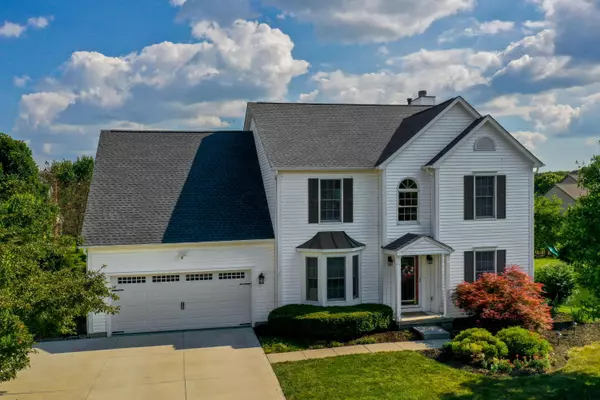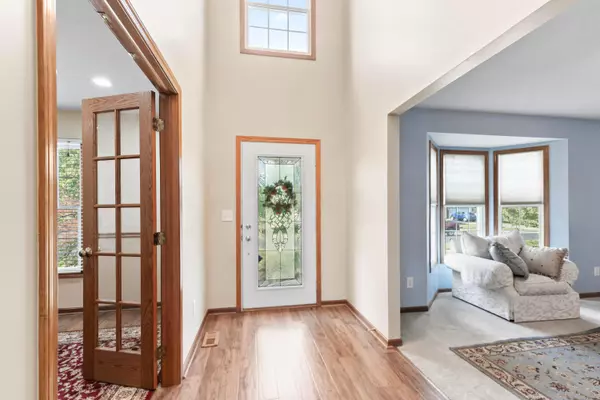For more information regarding the value of a property, please contact us for a free consultation.
2736 Griffin Drive Lewis Center, OH 43035
Want to know what your home might be worth? Contact us for a FREE valuation!

Our team is ready to help you sell your home for the highest possible price ASAP
Key Details
Sold Price $474,900
Property Type Single Family Home
Sub Type Single Family Freestanding
Listing Status Sold
Purchase Type For Sale
Square Footage 2,504 sqft
Price per Sqft $189
Subdivision Piatt Meadows
MLS Listing ID 224021323
Sold Date 07/26/24
Style 2 Story
Bedrooms 3
Full Baths 3
HOA Fees $25
HOA Y/N Yes
Originating Board Columbus and Central Ohio Regional MLS
Year Built 2002
Annual Tax Amount $7,907
Lot Size 10,454 Sqft
Lot Dimensions 0.24
Property Description
READY AND WAITING FOR YOU TO MOVE RIGHT IN! MUCH LOVED & UPDATED TWO-STORY HOME ON ~1/4 ACRE EXTENSIVELY LANDSCAPED LOT!~3,400 SF ON 3 FINISHED LEVELS. 2-STY FOYER OPENS TO A SUNLIT 2-STY GREAT RM W/WALL OF WINDOWS. OFFICE HAS NEW FRENCH DRS. KITCHEN HAS WRAP AROUND CABS,UPDATED APPLIANCES & WALKS OUT TO A PATIO W/HOT TUB & GAZEBO. SPACIOUS PRIMARY STE W/CATHEDRAL CLNGS, WIC & REMODELED ''SPA BATH'' W/VLTD CEILING, SHOWER & CLAWFOOT TUB. UPPER-LEVEL LOFT/2ND OFFICE /4TH BR. FULL, FNSD LL HAS RECREATION/THEATRE/BILLIARDS AREA, FUTURE BAR & FULL BATH W/HEATED FLRS. NEW ROOF(24),FURNACE(22), A/C(21), CARPET, FLOORING, INT DOORS, FRONT DOOR, GARAGE DOOR W/OPENER & MORE! TOO MUCH TO DESCRIBE! CLOSE TO POLARIS, TANGER MALL,FREEWAYS&ALUM CREEK STATE PARK WITH BEACH, BOATING, FISHING & DOG PARK.
Location
State OH
County Delaware
Community Piatt Meadows
Area 0.24
Direction From I-71 Take Exit 121 go past the Polaris Pl, towards Gemini Pl/Ikea Way Exit, head West toward Gemini Pl, Then turn onto Lyra Dr. At the traffic circle, take the 3rd exit on E Powell Rd. Turn right on S Old State Rd. Take the next left on Hollenback Rd. Turn right on Griffin Dr. Home is on the right.
Rooms
Basement Crawl, Full
Dining Room Yes
Interior
Interior Features Dishwasher, Electric Dryer Hookup, Electric Range, Garden/Soak Tub, Gas Water Heater, Humidifier, Microwave, Refrigerator, Water Filtration System
Heating Forced Air
Cooling Central
Fireplaces Type One
Equipment Yes
Fireplace Yes
Exterior
Exterior Feature Patio
Garage Attached Garage, Opener
Garage Spaces 2.0
Garage Description 2.0
Total Parking Spaces 2
Garage Yes
Building
Architectural Style 2 Story
Others
Tax ID 418-340-03-042-000
Acceptable Financing Conventional
Listing Terms Conventional
Read Less
GET MORE INFORMATION





