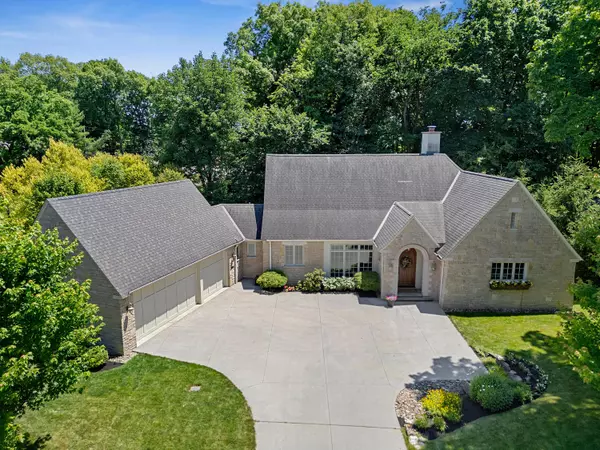For more information regarding the value of a property, please contact us for a free consultation.
2737 Edington Road Upper Arlington, OH 43221
Want to know what your home might be worth? Contact us for a FREE valuation!

Our team is ready to help you sell your home for the highest possible price ASAP
Key Details
Sold Price $1,975,000
Property Type Single Family Home
Sub Type Single Family Freestanding
Listing Status Sold
Purchase Type For Sale
Square Footage 4,184 sqft
Price per Sqft $472
Subdivision Canterbury
MLS Listing ID 224019934
Sold Date 07/22/24
Style 1 Story
Bedrooms 4
Full Baths 3
Half Baths 1
HOA Y/N No
Year Built 2013
Annual Tax Amount $29,639
Tax Year 2023
Lot Size 0.430 Acres
Property Description
Wow! Gorgeous 4BR, 3.5BA Mike Matrka 2013 new build in highly desired Canterbury on Edington Road! Almost 4200 sq.' of luxury living includes a fabulous walk-out lower level. First floor features a gourmet, white Thermador kitchen open to dining area and large Great Room. The Sun Room sparkles year round w/heated floors and 3 walls of windows. Spacious 1st floor primary suite has a large walk-in closet and luxe spa bath. A winding open staircase leads to the walk-out LL with 3 BR's, 2 full BA's and large great room for entertaining family and friends. Outdoor living is comfortable rain or shine under the covered porch + the spacious patio and large yard provide plenty of room for barbecues and play. Minutes to shopping, restaurants, Riverside, OSU, freeways & airport! Beautiful home!
Location
State OH
County Franklin
Rooms
Other Rooms 1st Flr Laundry, Rec Rm/Bsmt, Great Room, Eat Space/Kit, Dining Room, Den/Home Office - Non Bsmt, 4-Season Room - Heated, 1st Flr Primary Suite
Basement Walkout
Interior
Interior Features Dishwasher, Security System, Refrigerator, Microwave, Gas Range
Heating Forced Air, Gas
Cooling Central
Flooring Carpet, Wood-Solid or Veneer
Fireplaces Type Gas Log, One
Exterior
Exterior Feature Invisible Fence, Patio, Irrigation System
Garage 3 Car Garage, Side Load, Opener, Attached Garage
Garage Spaces 3.0
Utilities Available Invisible Fence, Patio, Irrigation System
Building
Lot Description Cul-de-Sac, Ravine Lot, Wooded, Stream On Lot
New Construction No
Schools
School District Upper Arlington Csd 2512 Fra Co.
Others
Financing Conventional
Read Less
Bought with Jeffery W Ruff • Cutler Real Estate
GET MORE INFORMATION





