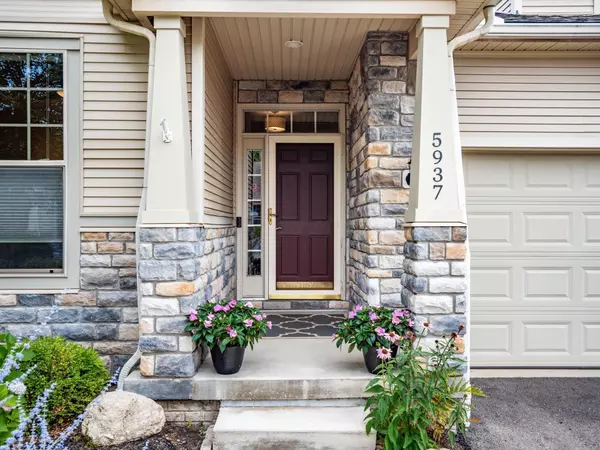For more information regarding the value of a property, please contact us for a free consultation.
5937 Coventry Hurst Lane Hilliard, OH 43026
Want to know what your home might be worth? Contact us for a FREE valuation!

Our team is ready to help you sell your home for the highest possible price ASAP
Key Details
Sold Price $375,000
Property Type Condo
Sub Type Condo Shared Wall
Listing Status Sold
Purchase Type For Sale
Square Footage 1,525 sqft
Price per Sqft $245
Subdivision Coventry Manor
MLS Listing ID 224020621
Sold Date 07/18/24
Style 1 Story
Bedrooms 2
Full Baths 2
HOA Fees $330
HOA Y/N Yes
Originating Board Columbus and Central Ohio Regional MLS
Year Built 2000
Annual Tax Amount $5,229
Lot Size 2,178 Sqft
Lot Dimensions 0.05
Property Description
Lovely ranch-style condo in Coventry Manor combines style w/ maintenance-free living! This meticulously kept charmer offers many features including a SPACIOUS Owners Suite w/ walk-in closet & Ensuite Bath, vaulted Great room w gas frplc, a 2nd bed OR den/office + gourmet-style Kitchen w/ SS appl & quartz counters. A peaceful 3 seasons porch provides the perfect setting for morning coffee! Partial basement w/ bath rough-in adds additional living space potential. SO many updates include: RENOVATED Kitchen & Baths; NEW flooring; Hunter Douglas shades; NEW HVAC & MUCH MORE! Coventry Manor is conveniently located near downtown Hilliard, parks and trails, the YMCA and numerous dining and shopping options. Professional landscaping services and wonderful neighbors make this gem a must see!
Location
State OH
County Franklin
Community Coventry Manor
Area 0.05
Direction Use GPS
Rooms
Basement Partial
Dining Room Yes
Interior
Interior Features Whirlpool/Tub, Dishwasher, Electric Range, Gas Range, Microwave, Refrigerator
Heating Forced Air
Cooling Central
Fireplaces Type One, Gas Log
Equipment Yes
Fireplace Yes
Exterior
Exterior Feature Irrigation System, Patio
Garage Attached Garage, Opener
Garage Spaces 2.0
Garage Description 2.0
Total Parking Spaces 2
Garage Yes
Building
Architectural Style 1 Story
Others
Tax ID 050-008975
Acceptable Financing VA, FHA, Conventional
Listing Terms VA, FHA, Conventional
Read Less
GET MORE INFORMATION





