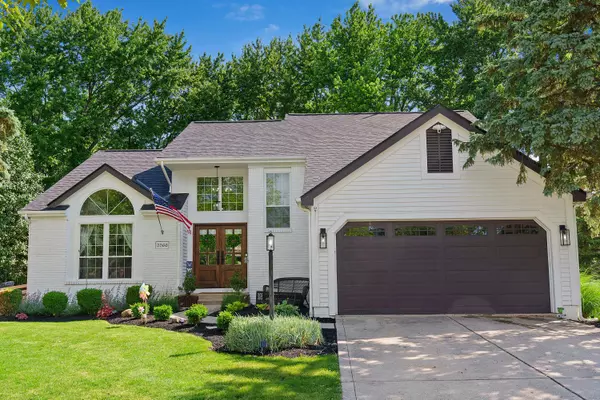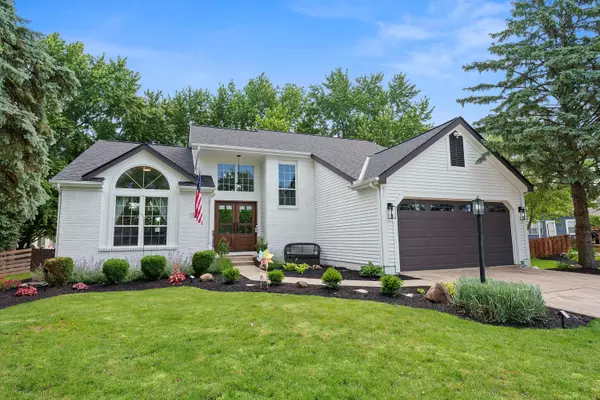For more information regarding the value of a property, please contact us for a free consultation.
5566 Sandbrook Lane Hilliard, OH 43026
Want to know what your home might be worth? Contact us for a FREE valuation!

Our team is ready to help you sell your home for the highest possible price ASAP
Key Details
Sold Price $477,000
Property Type Single Family Home
Sub Type Single Family Freestanding
Listing Status Sold
Purchase Type For Sale
Square Footage 1,935 sqft
Price per Sqft $246
Subdivision Brookfield Village
MLS Listing ID 224018241
Sold Date 07/15/24
Style 2 Story
Bedrooms 3
Full Baths 2
HOA Y/N No
Originating Board Columbus and Central Ohio Regional MLS
Year Built 1989
Annual Tax Amount $7,128
Lot Size 10,890 Sqft
Lot Dimensions 0.25
Property Description
This entire house has been thoughtfully updated to blend modern comforts with shabby chic style. The first-floor owner's suite features a bath and spacious walk-in closet. Cozy up by the wood-burning fireplace on chilly days, and enjoy the airy feel of the great room with its soaring cathedral ceilings. Natural light floods the home through numerous windows, creating a bright and inviting atmosphere. The grand entryway, with double doors and an abundance of windows, welcomes you in style. Upstairs, you'll find a loft and two charming bedrooms connected by a convenient Jack and Jill bathroom. The partial basement includes a large, walkable crawl space, offering ample storage and versatility. The backyard is its own retreat with oversized patio and plenty of shade. Welcome home!
Location
State OH
County Franklin
Community Brookfield Village
Area 0.25
Rooms
Basement Crawl, Partial
Dining Room No
Interior
Interior Features Dishwasher, Gas Range, Microwave, Refrigerator
Heating Forced Air
Cooling Central
Fireplaces Type One, Woodburning Stove
Equipment Yes
Fireplace Yes
Exterior
Exterior Feature Fenced Yard, Patio
Garage Attached Garage, Opener
Garage Spaces 2.0
Garage Description 2.0
Total Parking Spaces 2
Garage Yes
Building
Architectural Style 2 Story
Others
Tax ID 050-004447
Acceptable Financing VA, FHA, Conventional
Listing Terms VA, FHA, Conventional
Read Less
GET MORE INFORMATION





