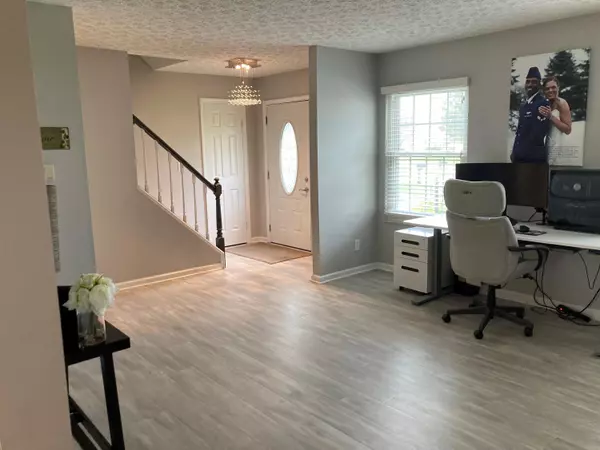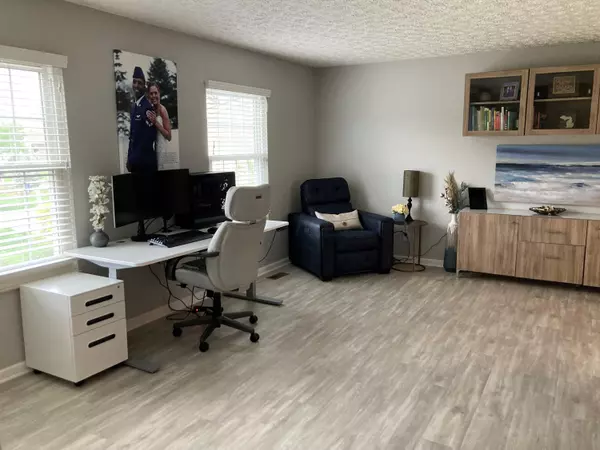For more information regarding the value of a property, please contact us for a free consultation.
2598 Pennbrook Court Hilliard, OH 43026
Want to know what your home might be worth? Contact us for a FREE valuation!

Our team is ready to help you sell your home for the highest possible price ASAP
Key Details
Sold Price $430,000
Property Type Single Family Home
Sub Type Single Family Freestanding
Listing Status Sold
Purchase Type For Sale
Square Footage 2,016 sqft
Price per Sqft $213
Subdivision Brookfield Village
MLS Listing ID 224011189
Sold Date 06/29/24
Style 2 Story
Bedrooms 4
Full Baths 2
HOA Y/N No
Originating Board Columbus and Central Ohio Regional MLS
Year Built 1987
Annual Tax Amount $7,210
Lot Size 0.270 Acres
Lot Dimensions 0.27
Property Description
Owners have replaced new kitchen cabinets and new quartz countertops. Appliances that convey are new dishwasher, electric range, microwave, and refrigerator. Owners' bedroom has a vaulted ceiling with skylight, which was replaced in 2022, and a new vanity. Bathrooms upstairs, powder room, and Owners' bath have been updated. Finished lower level has neutral carpeting, half bath, and laundry facilities. Washer and dryer to remain. Recreation room has gas log fireplace. Premium Pergo Outlast flooring throughout main floor and upstairs. This home sits on one of the largest lots in the subdivision and has a
brick paver patio and firepit. Perfect for entertaining. Trim and foundation have been painted on exterior of house in 2023.
Location
State OH
County Franklin
Community Brookfield Village
Area 0.27
Direction 270-Roberts Rd., Right at Willow Glen, right on Greystone, right onto Pennbrook Ct.
Rooms
Basement Full
Dining Room Yes
Interior
Interior Features Dishwasher, Electric Dryer Hookup, Electric Range, Gas Water Heater, Microwave, Refrigerator, Security System
Heating Forced Air
Cooling Central
Fireplaces Type Two, Gas Log
Equipment Yes
Fireplace Yes
Exterior
Exterior Feature Fenced Yard, Patio
Garage Attached Garage, Opener
Garage Spaces 2.0
Garage Description 2.0
Total Parking Spaces 2
Garage Yes
Building
Lot Description Cul-de-Sac
Architectural Style 2 Story
Others
Tax ID 050-003683
Acceptable Financing VA, FHA, Conventional
Listing Terms VA, FHA, Conventional
Read Less
GET MORE INFORMATION





