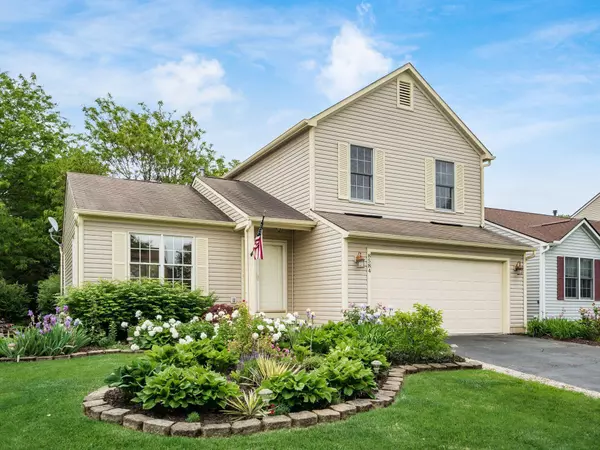For more information regarding the value of a property, please contact us for a free consultation.
8584 Olenbrook Drive Lewis Center, OH 43035
Want to know what your home might be worth? Contact us for a FREE valuation!

Our team is ready to help you sell your home for the highest possible price ASAP
Key Details
Sold Price $382,500
Property Type Single Family Home
Sub Type Single Family Freestanding
Listing Status Sold
Purchase Type For Sale
Square Footage 1,594 sqft
Price per Sqft $239
Subdivision Woods Of Olentangy
MLS Listing ID 224015637
Sold Date 06/15/24
Style 2 Story
Bedrooms 3
Full Baths 2
HOA Fees $6
HOA Y/N Yes
Originating Board Columbus and Central Ohio Regional MLS
Year Built 1999
Annual Tax Amount $5,054
Lot Size 6,969 Sqft
Lot Dimensions 0.16
Property Description
Welcome to this beautifully maintained home in the highly rated Olentangy school district, which is ready for you to move right in! As you stroll up the sidewalk, you are surrounded by gorgeous landscaping. Once you enter the home, you are greeted by a spacious, and freshly painted, great room that leads into an updated kitchen. It features new granite countertops and an eat-in area with a sunny bay window. Upstairs boasts 3 large bedrooms, including the owner's suite with an updated bath. On the lowest level of the home, you have plenty of room for entertaining in the finished basement. In the evenings, enjoy the backyard oasis on a cozy patio with a view of the immaculate garden. On top of all of this, it is close to parks, shopping, dining, and a community center!
Location
State OH
County Delaware
Community Woods Of Olentangy
Area 0.16
Rooms
Basement Full
Dining Room No
Interior
Interior Features Dishwasher, Electric Dryer Hookup, Electric Range, Microwave, Refrigerator
Heating Forced Air
Cooling Central
Equipment Yes
Exterior
Exterior Feature Patio
Garage Attached Garage, Opener
Garage Spaces 2.0
Garage Description 2.0
Total Parking Spaces 2
Garage Yes
Building
Lot Description Wooded
Architectural Style 2 Story
Others
Tax ID 318-343-02-019-000
Acceptable Financing VA, FHA, Conventional
Listing Terms VA, FHA, Conventional
Read Less
GET MORE INFORMATION





