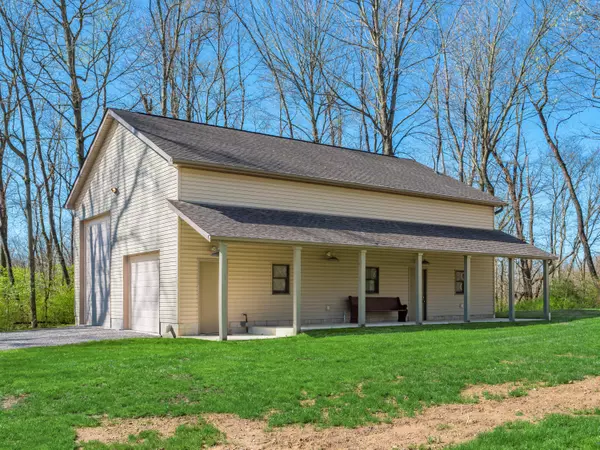For more information regarding the value of a property, please contact us for a free consultation.
11080 Avondale Road Thornville, OH 43076
Want to know what your home might be worth? Contact us for a FREE valuation!

Our team is ready to help you sell your home for the highest possible price ASAP
Key Details
Sold Price $675,000
Property Type Single Family Home
Sub Type Single Family Freestanding
Listing Status Sold
Purchase Type For Sale
Square Footage 1,336 sqft
Price per Sqft $505
MLS Listing ID 224011092
Sold Date 06/07/24
Style Cape Cod/1.5 Story
Bedrooms 2
Full Baths 2
HOA Y/N No
Originating Board Columbus and Central Ohio Regional MLS
Year Built 1992
Annual Tax Amount $4,274
Lot Size 2.130 Acres
Lot Dimensions 2.13
Property Description
Absolutely enchanting! This adorable cape cod, nestled within a picturesque 2-acre park like setting, is conveniently just a short golf cart ride to public boat dock rentals, local attractions, & provides ample storage space for all the essentials needed to enjoy lake life. What's not to love about a well-insulated 33x43 outbuilding with concrete floors and electric. This charming 1 1/2 story home comes complete w/ a 30x40 attached garage. The 1st floor features a spacious owner's suite, an open great room concept w/ a cozy gas log fireplace, a convenient step saver kitchen, a dining area, laundry facilities, & delightful 3 season room overlooking the expansive deck. Upstairs, you'll find a spacious loft, guest bedroom, & hall bath. The lower level has a roomy recreation area w/ walkup.
Location
State OH
County Licking
Area 2.13
Direction St Rt 13 to Christland Hill Rd. to Avondale Rd.
Rooms
Basement Full, Walkup
Dining Room Yes
Interior
Interior Features Dishwasher, Electric Dryer Hookup, Gas Range, Gas Water Heater, Humidifier, Microwave, Refrigerator, Security System, Water Filtration System
Heating Forced Air
Cooling Central
Fireplaces Type One, Gas Log
Equipment Yes
Fireplace Yes
Exterior
Exterior Feature Deck
Garage Attached Garage, Detached Garage, Heated, Opener, Side Load, 2 Off Street
Garage Spaces 6.0
Garage Description 6.0
Total Parking Spaces 6
Garage Yes
Building
Lot Description Ravine Lot, Stream On Lot, Wooded
Architectural Style Cape Cod/1.5 Story
Others
Tax ID 041-119322-00.004
Acceptable Financing VA, USDA, FHA
Listing Terms VA, USDA, FHA
Read Less
GET MORE INFORMATION





