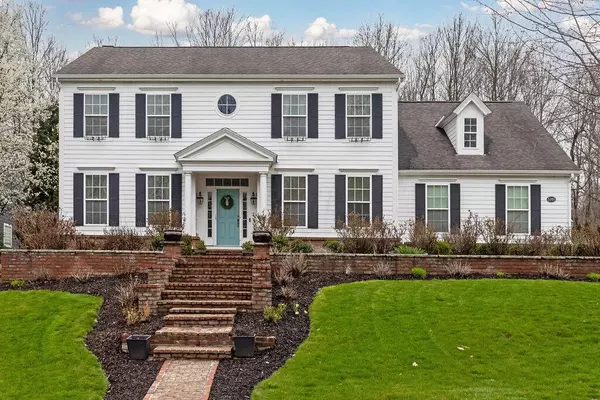For more information regarding the value of a property, please contact us for a free consultation.
5780 Whispering Ridge Drive Galena, OH 43021
Want to know what your home might be worth? Contact us for a FREE valuation!

Our team is ready to help you sell your home for the highest possible price ASAP
Key Details
Sold Price $660,000
Property Type Single Family Home
Sub Type Single Family Freestanding
Listing Status Sold
Purchase Type For Sale
Square Footage 4,700 sqft
Price per Sqft $140
Subdivision Walnut Woods
MLS Listing ID 224010003
Sold Date 05/24/24
Style 2 Story
Bedrooms 4
Full Baths 2
Half Baths 2
HOA Fees $240
HOA Y/N Yes
Year Built 2004
Annual Tax Amount $11,802
Tax Year 2023
Lot Size 0.340 Acres
Property Description
Fabulous & stately home on over 1/3 acre with woods as a background! Split entry & expansive foyer for that Grand entry feel! Open stairway, 2 sty foyer, great room open to totally remodeled kitchen w/42'' white cabinets, gorgeous back splash, quartzite countertops & SS appliances! Loads of windows facing private back yard! Generous owners suite w/dual closets, dual vanities, jetted tub, separate shower & private water closet! Jack & Jill bath for other bedrooms. Large/finished basement for plenty of options for work outs & recreation! Just a minute to Walnut Creek Element, Alum Creek Dam & all recreation activities offered there + Alum Creek State Park. Backyard offers 2 patios for enjoyment of play, pets & BBQ w/pergola too! See agent to agent remarks & all docs attached to MLS
Location
State OH
County Delaware
Rooms
Other Rooms 1st Flr Primary Suite, Rec Rm/Bsmt, Great Room, Eat Space/Kit, Dining Room, Den/Home Office - Non Bsmt
Basement Full
Interior
Interior Features Dishwasher, Whirlpool/Tub, Refrigerator, Microwave, Electric Range
Heating Gas
Cooling Central
Flooring Carpet, Wood-Solid or Veneer
Fireplaces Type Decorative, Two, Gas Log
Exterior
Exterior Feature Patio
Garage 3 Car Garage, Opener, Side Load, Attached Garage
Garage Spaces 3.0
Community Features Outdoor Sports Area, Sidewalk
Utilities Available Patio
Building
Lot Description Cul-de-Sac, Wooded
New Construction No
Schools
School District Olentangy Lsd 2104 Del Co.
Others
Financing Conventional
Read Less
Bought with Bobby Jensen • RE/MAX ONE
GET MORE INFORMATION





