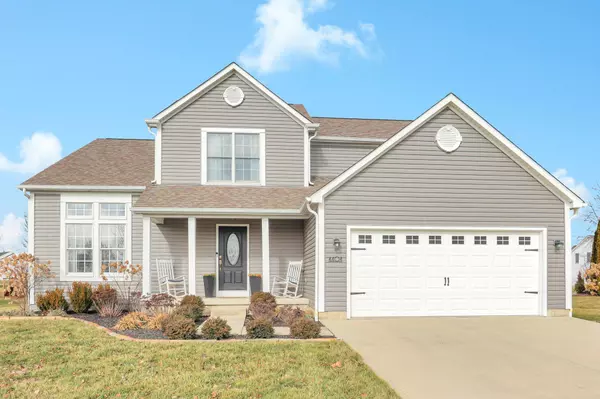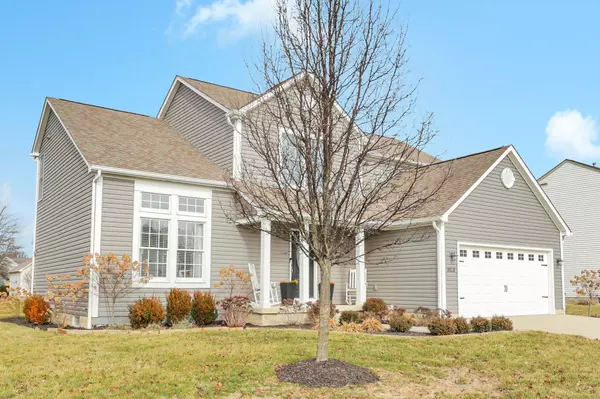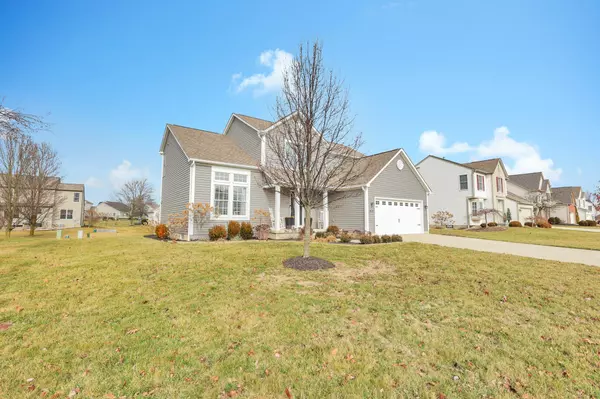For more information regarding the value of a property, please contact us for a free consultation.
4404 Marilyn Drive Lewis Center, OH 43035
Want to know what your home might be worth? Contact us for a FREE valuation!

Our team is ready to help you sell your home for the highest possible price ASAP
Key Details
Sold Price $449,900
Property Type Single Family Home
Sub Type Single Family Freestanding
Listing Status Sold
Purchase Type For Sale
Square Footage 2,158 sqft
Price per Sqft $208
Subdivision Piatt Meadows
MLS Listing ID 224003274
Sold Date 05/21/24
Style 2 Story
Bedrooms 3
Full Baths 2
HOA Fees $25
HOA Y/N Yes
Originating Board Columbus and Central Ohio Regional MLS
Year Built 1999
Annual Tax Amount $7,746
Lot Size 10,454 Sqft
Lot Dimensions 0.24
Property Description
OPEN HOUSE CANCELLED! Gorgeous home in Olentangy schools! LOADED w/upgrades: Shiplap nook in foyer, open concept kitchen/living area. Kitchen features SS appliances, white cabinetry, premium quartzite countertops, subway tile backsplash & breakfast area. Upgraded lighting incl. addtl recessed lighting in kitchen/living area. Spacious family room w/herringbone tile fireplace. Formal dining w/wainscoting, flex living room & half bath off the hallway. Upstairs: 3 bedrooms & a spacious loft (great play area/office). Owner's suite w/ensuite bath including spa tub & shower. Full hall bath. Finished LL! Large yard w/deck! NEWER hvac, hot water tank, interior/exterior paint. See all upgrades attached. Close to schools, shops, restaurants! PRICED TO SELL!
Location
State OH
County Delaware
Community Piatt Meadows
Area 0.24
Direction From Old State: L Hollenback, R on Huber, R on Marilyn Dr.
Rooms
Basement Partial
Dining Room Yes
Interior
Interior Features Dishwasher, Gas Range, Microwave, Refrigerator
Cooling Central
Fireplaces Type One, Gas Log
Equipment Yes
Fireplace Yes
Exterior
Exterior Feature Deck
Garage Spaces 2.0
Garage Description 2.0
Total Parking Spaces 2
Building
Architectural Style 2 Story
Others
Tax ID 418-340-03-026-000
Acceptable Financing FHA, Conventional
Listing Terms FHA, Conventional
Read Less
GET MORE INFORMATION





