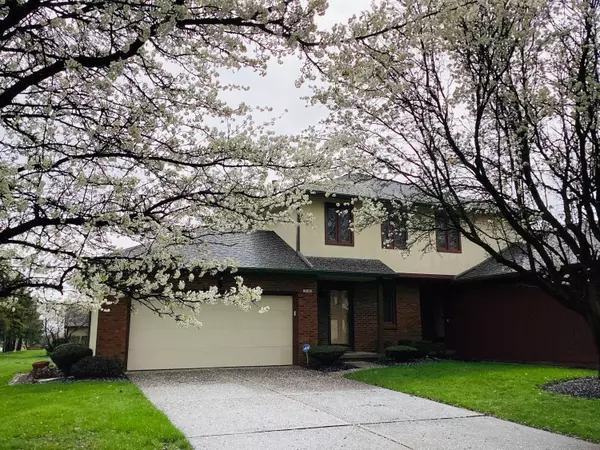For more information regarding the value of a property, please contact us for a free consultation.
3148 Parkview Drive Grove City, OH 43123
Want to know what your home might be worth? Contact us for a FREE valuation!

Our team is ready to help you sell your home for the highest possible price ASAP
Key Details
Sold Price $240,000
Property Type Condo
Sub Type Condo Shared Wall
Listing Status Sold
Purchase Type For Sale
Square Footage 1,120 sqft
Price per Sqft $214
Subdivision Parkside Village
MLS Listing ID 224009665
Sold Date 05/16/24
Style 2 Story
Bedrooms 2
Full Baths 1
HOA Fees $201
HOA Y/N Yes
Originating Board Columbus and Central Ohio Regional MLS
Year Built 1984
Annual Tax Amount $2,944
Lot Size 1,306 Sqft
Lot Dimensions 0.03
Property Description
Quality Canini built end unit condo has been lovingly maintained & updated by original owners. Rosati replacement windows are found throughout. The lovely open living/dining room features a wbfp. Access to a beautiful private patio/greenspace is found here. Main entry with large coat closet & a handy half bath. Remodeled kitchen overlooks living area, features incl.: wood cabinets, soft close drawers, ''lazy susan'', ceramic tile floor and giant pantry! Generously sized bedrooms with large closets, Updated main bath with vanity area leading to owners bedroom. Wait till you see this finished basement! Lots of extra room here. New hot water tank in '22. Oversize 2 car garage has newer door & opener, heater, storage and a full pull down screen door feature! Conveniently located near park.
Location
State OH
County Franklin
Community Parkside Village
Area 0.03
Direction Off Home Rd, near Gantz Park
Rooms
Basement Full
Dining Room Yes
Interior
Interior Features Dishwasher, Electric Range, Gas Water Heater, Microwave, Refrigerator
Heating Forced Air
Cooling Central
Fireplaces Type One, Log Woodburning
Equipment Yes
Fireplace Yes
Exterior
Exterior Feature End Unit, Patio
Garage Attached Garage, Heated, Opener, 2 Off Street
Garage Spaces 2.0
Garage Description 2.0
Total Parking Spaces 2
Garage Yes
Building
Architectural Style 2 Story
Others
Tax ID 040-006107
Acceptable Financing Conventional
Listing Terms Conventional
Read Less
GET MORE INFORMATION





