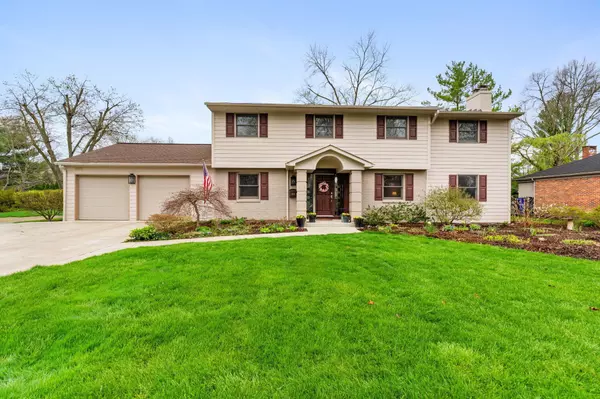For more information regarding the value of a property, please contact us for a free consultation.
2225 Sheringham Road Columbus, OH 43220
Want to know what your home might be worth? Contact us for a FREE valuation!

Our team is ready to help you sell your home for the highest possible price ASAP
Key Details
Sold Price $790,000
Property Type Single Family Home
Sub Type Single Family Freestanding
Listing Status Sold
Purchase Type For Sale
Square Footage 3,376 sqft
Price per Sqft $234
Subdivision Shelbourne Heights
MLS Listing ID 224011334
Sold Date 05/15/24
Style 2 Story
Bedrooms 4
Full Baths 4
HOA Y/N No
Year Built 1967
Annual Tax Amount $11,995
Tax Year 2023
Lot Size 0.320 Acres
Property Description
Open house Sunday April 21 1-3pm. Step inside to discover a tastefully renovated interior boasting a seamless flow between living spaces. The updated kitchen with high end appliances offers a large space for meal prep and casual dining. The first level features a versatile bedroom/den and full bath. Upstairs, 3 bedrooms await, each with its own ensuite bath, offering unparalleled comfort and privacy. Outside, the meticulously landscaped yard provides a tranquil oasis, complete with a Beachy Barn shed. Enjoy summer BBQs on the patio complete with hardwired gas grill. Irrigation system & invisible fence w/ 2 collars. County's sq ft does not include the 2nd floor addition on the west of the home in 2005. The total above grade sq ft is 2,841.
Location
State OH
County Franklin
Rooms
Other Rooms 1st Flr Primary Suite, Rec Rm/Bsmt, LL Laundry, Living Room, Eat Space/Kit, Dining Room
Basement Crawl, Partial
Interior
Interior Features Dishwasher, Refrigerator, Gas Water Heater, Electric Range, Electric Dryer Hookup
Heating Forced Air, Gas
Cooling Central
Flooring Carpet, Wood-Solid or Veneer, Ceramic/Porcelain
Fireplaces Type Log Woodburning, One
Exterior
Exterior Feature Fenced Yard, Storage Shed, Patio, Irrigation System
Garage 1 Off Street, Opener, Attached Garage, 2 Car Garage
Garage Spaces 2.0
Community Features Basketball Court, Outdoor Sports Area, Tennis Court, Sidewalk, Park, Bike/Walk Path
Utilities Available Fenced Yard, Storage Shed, Patio, Irrigation System
Building
New Construction No
Schools
School District Upper Arlington Csd 2512 Fra Co.
Others
Financing Conventional
Read Less
Bought with Michael D McCoy • Cutler Real Estate
GET MORE INFORMATION





