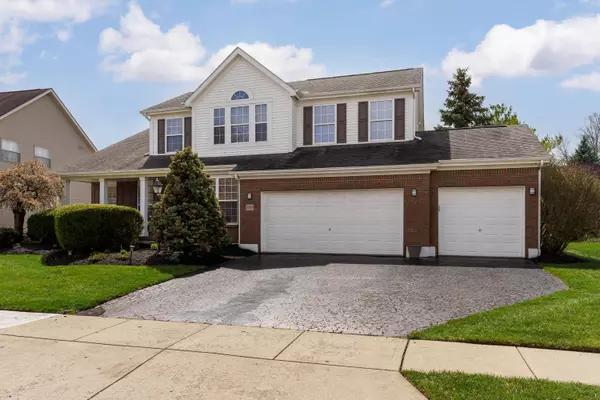For more information regarding the value of a property, please contact us for a free consultation.
5503 Fox Hill Road Hilliard, OH 43026
Want to know what your home might be worth? Contact us for a FREE valuation!

Our team is ready to help you sell your home for the highest possible price ASAP
Key Details
Sold Price $485,000
Property Type Single Family Home
Sub Type Single Family Freestanding
Listing Status Sold
Purchase Type For Sale
Square Footage 2,743 sqft
Price per Sqft $176
Subdivision Brookfield Village
MLS Listing ID 224009955
Sold Date 05/07/24
Style 2 Story
Bedrooms 3
Full Baths 2
HOA Y/N No
Originating Board Columbus and Central Ohio Regional MLS
Year Built 1999
Annual Tax Amount $8,690
Lot Size 8,712 Sqft
Lot Dimensions 0.2
Property Description
Highest and Best 4/6 at 9 pm leave open till 4/7 2 pm Beautiful open concept home with soaring 18' tall ceilings and front porch in the highly sought Brookfield Village subdivision. 1st floor primary suite with remodeled ensuite bath and zero entry shower and massive walk-in closet with built-ins. 1st floor office with leaded french doors, 1/2 bath, 1st fl laundry w/tub, and a 3 car garage! Large 2 story great room w/gas FP. 2nd floor offers 2 generous sized bedrooms with ample closet space, full bath, and a sizable loft w/option to add 4th BR. Partially finished LL Rec Rm Enjoy entertaining in the fenced backyard oasis w/ paver patio & mature landscaping. Fresh paint throughout, acacia wood floors and new carpet add to the list of updates. Close to schools, shopping, parks & freeway a
Location
State OH
County Franklin
Community Brookfield Village
Area 0.2
Rooms
Basement Crawl, Partial
Dining Room Yes
Interior
Interior Features Central Vac, Dishwasher, Gas Range, Gas Water Heater, Microwave, Refrigerator, Water Filtration System
Heating Forced Air
Cooling Central
Fireplaces Type One, Gas Log
Equipment Yes
Fireplace Yes
Exterior
Exterior Feature Fenced Yard, Irrigation System, Patio
Garage Attached Garage, Opener
Garage Spaces 3.0
Garage Description 3.0
Total Parking Spaces 3
Garage Yes
Building
Architectural Style 2 Story
Others
Tax ID 050-008634
Acceptable Financing Conventional
Listing Terms Conventional
Read Less
GET MORE INFORMATION





