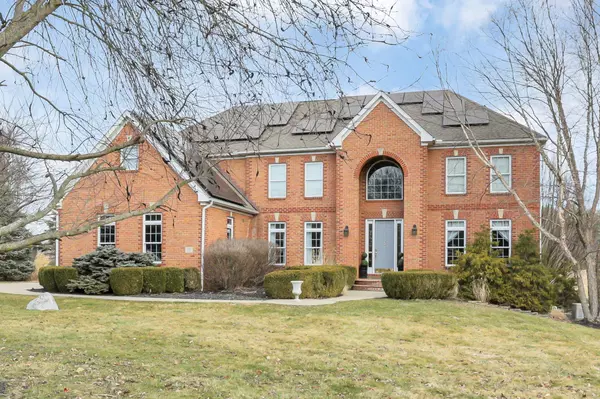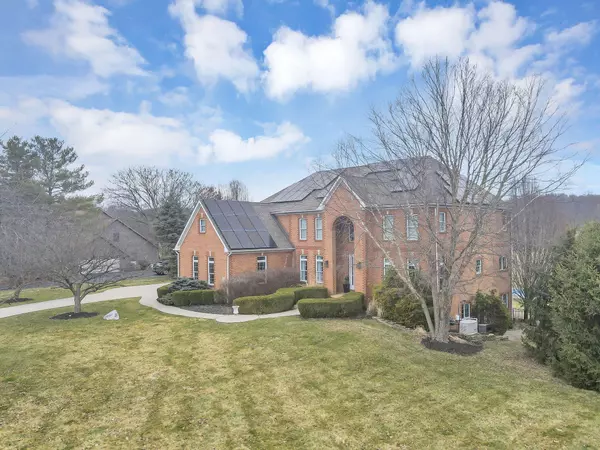For more information regarding the value of a property, please contact us for a free consultation.
76 Wexford Drive Granville, OH 43023
Want to know what your home might be worth? Contact us for a FREE valuation!

Our team is ready to help you sell your home for the highest possible price ASAP
Key Details
Sold Price $1,300,225
Property Type Single Family Home
Sub Type Single Family Freestanding
Listing Status Sold
Purchase Type For Sale
Square Footage 6,289 sqft
Price per Sqft $206
Subdivision Highlands Erinwood
MLS Listing ID 224005975
Sold Date 04/26/24
Style 2 Story
Bedrooms 5
Full Baths 4
Half Baths 2
HOA Fees $130
HOA Y/N Yes
Year Built 2001
Annual Tax Amount $13,015
Tax Year 2022
Lot Size 2.000 Acres
Property Description
Beautiful custom-built, all brick, home on 2 acres in The Highlands At Erinwood. Many recent improvements with a designer's touch! 5 bedrooms, 4 F baths , 2 H baths and 1st and 2nd fl laundry. Family room with 2 story windows overlooking the in-ground swimming pool/hot tub (upgraded automatic cover)and 10 acres of neighborhood green-space. Two gas fireplaces with built-ins. Updated Kitchen with new quartz countertops and tile backsplash. Updated primary suite bathroom with soaking tub, huge walk-in closet. Jack & Jill bedrooms with a large updated bathroom (two separate vanities/sinks). Fresh paint and new carpet. Expansive walk-out LL with a bar/built-ins and new quartz counters, 2nd FP, 5th BR and 4th bath on this level. Salt water pool and HT spillover. Solar panels=major savings.
Location
State OH
County Licking
Rooms
Other Rooms 1st Flr Laundry, Rec Rm/Bsmt, Mother-In-Law Suite, Living Room, Great Room, Eat Space/Kit, Dining Room, Den/Home Office - Non Bsmt, 2nd Flr Laundry
Basement Full, Walkout
Interior
Interior Features Dishwasher, Water Filtration System, Trash Compactor, Security System, Refrigerator, Microwave, Hot Tub, Gas Water Heater, Garden/Soak Tub, Electric Range, Electric Dryer Hookup
Heating Forced Air, Gas
Cooling Central
Flooring Carpet, Wood-Solid or Veneer, Ceramic/Porcelain
Fireplaces Type Gas Log, Two
Exterior
Exterior Feature Deck, Well, Inground Pool, Hot Tub, Fenced Yard
Garage 3 Car Garage, Side Load, Attached Garage
Garage Spaces 3.0
Utilities Available Deck, Well, Inground Pool, Hot Tub, Fenced Yard
Building
Lot Description Cul-de-Sac
New Construction No
Schools
School District Granville Evsd 4501 Lic Co.
Read Less
Bought with Michael A Casey • RE/MAX Connection
GET MORE INFORMATION





