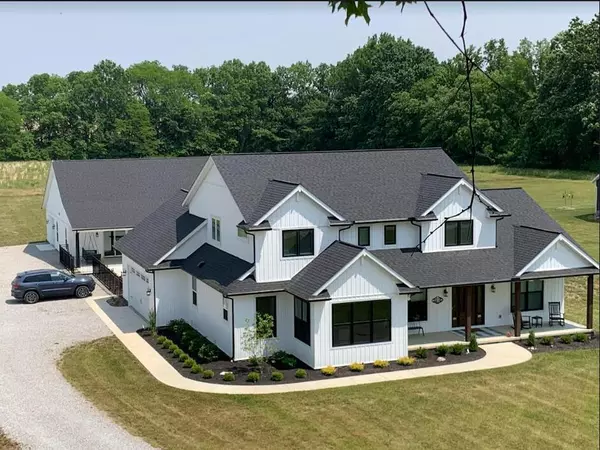For more information regarding the value of a property, please contact us for a free consultation.
3973 S County Line Road Johnstown, OH 43031
Want to know what your home might be worth? Contact us for a FREE valuation!

Our team is ready to help you sell your home for the highest possible price ASAP
Key Details
Sold Price $1,065,000
Property Type Single Family Home
Sub Type Single Family Freestanding
Listing Status Sold
Purchase Type For Sale
Square Footage 3,958 sqft
Price per Sqft $269
MLS Listing ID 223040039
Sold Date 04/15/24
Style 2 Story
Bedrooms 3
Full Baths 3
Half Baths 1
HOA Y/N No
Year Built 2020
Annual Tax Amount $6,190
Tax Year 2022
Lot Size 3.000 Acres
Property Description
CUSTOM all around! Schlabach custom built home and pool house on 3 acres. Custom built amish cabinets throughout the home by Schrocks of Walnut Creek. Quartz counter tops, GE Cafe appliances, Kinetico water softener w/ reverse osmosis drinking system. You will enjoy your time outside in the fiberglass pool and spa '23, Gas Fire pit and bar. Enjoy 2,000 sqft of additional space in the custom pool house built by Schlabach that boasts a mother in law suite and additional 1,000 sqft of indoor and outdoor living space. Full bath, bedroom, living area, dinning area and wetbar with custom Rock Run cabinetry. Plus addtional 1,000 sqft of garage space for 3-4 cars plus built in shelves and garage doors at both ends. Be ready for life outdoors for the summer of 2024.
Location
State OH
County Licking
Rooms
Other Rooms 1st Flr Laundry, Mother-In-Law Suite, Loft, Great Room, Family Rm/Non Bsmt, Eat Space/Kit, Dining Room, Den/Home Office - Non Bsmt, Bonus Room, 1st Flr Primary Suite
Basement Egress Window(s), Full
Interior
Interior Features Dishwasher, Refrigerator, Pool, Microwave, Garden/Soak Tub, Electric Range
Heating Gas
Cooling Central
Flooring Carpet, Wood-Solid or Veneer, Laminate-Artificial, Ceramic/Porcelain
Fireplaces Type Direct Vent, One, Gas Log
Exterior
Exterior Feature Additional Building, Storage Shed, Patio, Hot Tub, Inground Pool
Garage 2 Car Garage, Opener, Side Load, Shared Driveway, Farm Bldg, Detached Garage, Attached Garage, 5 Car Garage +
Garage Spaces 5.0
Utilities Available Additional Building, Storage Shed, Patio, Hot Tub, Inground Pool
Building
New Construction No
Schools
School District Johnstown Monroe Lsd 4503 Lic Co.
Others
Financing Conventional
Read Less
Bought with Barrett E McDougle • Howard Hanna Real Estate Svcs
GET MORE INFORMATION





