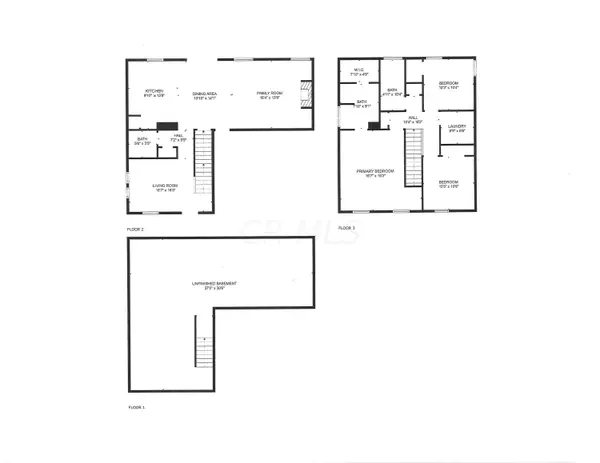For more information regarding the value of a property, please contact us for a free consultation.
304 Gray Fox Court Johnstown, OH 43031
Want to know what your home might be worth? Contact us for a FREE valuation!

Our team is ready to help you sell your home for the highest possible price ASAP
Key Details
Sold Price $414,000
Property Type Single Family Home
Sub Type Single Family Freestanding
Listing Status Sold
Purchase Type For Sale
Square Footage 1,710 sqft
Price per Sqft $242
Subdivision Preserve At Creekside
MLS Listing ID 224004511
Sold Date 04/12/24
Style 2 Story
Bedrooms 3
Full Baths 2
HOA Fees $13
HOA Y/N Yes
Originating Board Columbus and Central Ohio Regional MLS
Year Built 2021
Annual Tax Amount $5,358
Lot Size 7,405 Sqft
Lot Dimensions 0.17
Property Description
Nestled on a peaceful cul-de-sac, 304 Gray Fox Court is a charming two-story home that seamlessly blends modern convenience with cozy comfort. Featuring three bedrooms and two and a half baths, this home offers ample space for both relaxation and entertaining. Step inside to discover a beautifully designed kitchen, complete with sleek granite countertops and stylish stainless steel appliances that are sure to impress any home chef. The open-concept design flows effortlessly into the spacious living area, creating the perfect setting for gatherings with family and friends. Upstairs, you'll find a serene master suite, featuring a luxurious en-suite bath and walk-in closet, in addition to two additional bedrooms and a full bath. Complete with a two-car garage and new flooring.
Location
State OH
County Licking
Community Preserve At Creekside
Area 0.17
Direction From 62 to Bigelow Dr, right on Gray Fox Ct
Rooms
Basement Full
Dining Room Yes
Interior
Interior Features Dishwasher, Electric Dryer Hookup, Electric Range, Electric Water Heater, Microwave, Refrigerator, Water Filtration System
Heating Forced Air
Cooling Central
Fireplaces Type One, Direct Vent, Gas Log
Equipment Yes
Fireplace Yes
Exterior
Exterior Feature Patio
Garage Attached Garage
Garage Spaces 2.0
Garage Description 2.0
Total Parking Spaces 2
Garage Yes
Building
Lot Description Cul-de-Sac
Architectural Style 2 Story
Others
Tax ID 053-177534-00.117
Acceptable Financing VA, FHA, Conventional
Listing Terms VA, FHA, Conventional
Read Less
GET MORE INFORMATION





