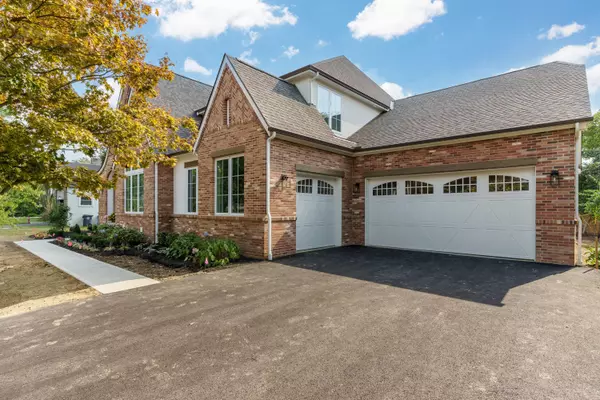For more information regarding the value of a property, please contact us for a free consultation.
2445 Cambridge Boulevard Columbus, OH 43221
Want to know what your home might be worth? Contact us for a FREE valuation!

Our team is ready to help you sell your home for the highest possible price ASAP
Key Details
Sold Price $2,300,000
Property Type Single Family Home
Sub Type Single Family Freestanding
Listing Status Sold
Purchase Type For Sale
Square Footage 5,740 sqft
Price per Sqft $400
Subdivision South Of Lane
MLS Listing ID 223026183
Sold Date 04/03/24
Style 2 Story
Bedrooms 5
Full Baths 4
Half Baths 1
HOA Y/N No
Year Built 2023
Annual Tax Amount $12,157
Tax Year 2022
Lot Size 0.330 Acres
Property Description
Welcome to this luxurious, new single-family home that boasts 5 bedrooms and 5.5 bathrooms and more than 5700 Sqft. offering ample space and privacy. Attention to detail throughout. The open-floor plan is complemented by high-end finishes and top-of-the-line appliances, a chef's dream, featuring a large center island, and ample storage space. The adjacent dining area is perfect for hosting dinner parties or enjoying casual family meals. The two-story great room impresses. Retreat to the luxurious owner suite with a spa-like ensuite bathroom and duel walk in closets. The location is truly unbeatable, with easy access to shopping, dining, and entertainment. Don't miss the opportunity to make this your new home!experience luxury living in this stunning South of LANE residence.
Location
State OH
County Franklin
Rooms
Other Rooms 1st Flr Laundry, Rec Rm/Bsmt, Great Room, Eat Space/Kit, Den/Home Office - Non Bsmt, Bonus Room, 2nd Flr Laundry, 1st Flr Primary Suite
Basement Egress Window(s), Full
Interior
Interior Features Dishwasher, Security System, Refrigerator, Gas Range, Electric Water Heater
Heating Gas
Cooling Central
Flooring Carpet, Wood-Solid or Veneer, Ceramic/Porcelain
Fireplaces Type Direct Vent, One
Exterior
Exterior Feature Fenced Yard, Patio, Irrigation System
Garage 3 Car Garage, Opener, Attached Garage
Garage Spaces 3.0
Community Features Sidewalk
Utilities Available Fenced Yard, Patio, Irrigation System
Building
New Construction Yes
Schools
School District Upper Arlington Csd 2512 Fra Co.
Others
Financing Conventional
Read Less
Bought with Ashley Oliver • Keller Williams Greater Cols
GET MORE INFORMATION





