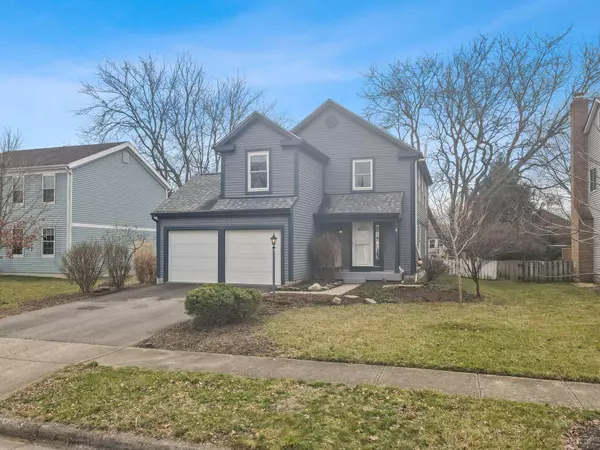For more information regarding the value of a property, please contact us for a free consultation.
4903 Hallwood Court Hilliard, OH 43026
Want to know what your home might be worth? Contact us for a FREE valuation!

Our team is ready to help you sell your home for the highest possible price ASAP
Key Details
Sold Price $375,000
Property Type Single Family Home
Sub Type Single Family Freestanding
Listing Status Sold
Purchase Type For Sale
Square Footage 1,569 sqft
Price per Sqft $239
Subdivision Heather Ridge
MLS Listing ID 224006503
Sold Date 03/28/24
Style 2 Story
Bedrooms 3
Full Baths 2
HOA Y/N No
Originating Board Columbus and Central Ohio Regional MLS
Year Built 1987
Annual Tax Amount $6,125
Lot Size 7,840 Sqft
Lot Dimensions 0.18
Property Description
Welcome home to this great 3 bedroom, 2 full and 2 half bath home on a quiet cul-de-sac in Heather Ridge. Conveniently close to Avery elementary, Weaver middle & Davidson high schools. This home and neighborhood is close to all the cool happenings - Hilliard Station, Crooked Can, Otie's Tavern & Grill, First Responders Park, Starliner Diner, Old Bag of Nails, Local Cantina, Dairy Queen, Hilliard Police and Fire, Heritage Rail Trail and the Franklin County Fairgrounds! Current owner finished basement w/half bath and added half bath to 1st floor. They added deck and shed. New roof 2019, HVAC and on demand HWT 2010, appliances 2017 and windows 2010. The fenced yard is gated on both sides. Nearly whole house painted January 2024. Levelor blinds in all windows. You will not want to miss out!
Location
State OH
County Franklin
Community Heather Ridge
Area 0.18
Direction Avery to Davidson, South on Heatherwood and left onto Hallwood
Rooms
Basement Full
Dining Room Yes
Interior
Interior Features Dishwasher, Electric Dryer Hookup, Electric Range, Microwave, On-Demand Water Heater, Refrigerator
Heating Forced Air
Cooling Central
Equipment Yes
Exterior
Exterior Feature Deck, Fenced Yard
Garage Attached Garage, Opener
Garage Spaces 2.0
Garage Description 2.0
Total Parking Spaces 2
Garage Yes
Building
Lot Description Cul-de-Sac
Architectural Style 2 Story
Others
Tax ID 050-003585
Acceptable Financing VA, FHA, Conventional
Listing Terms VA, FHA, Conventional
Read Less
GET MORE INFORMATION





