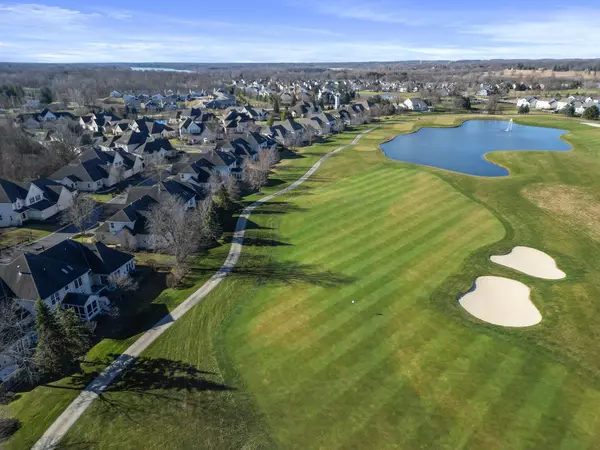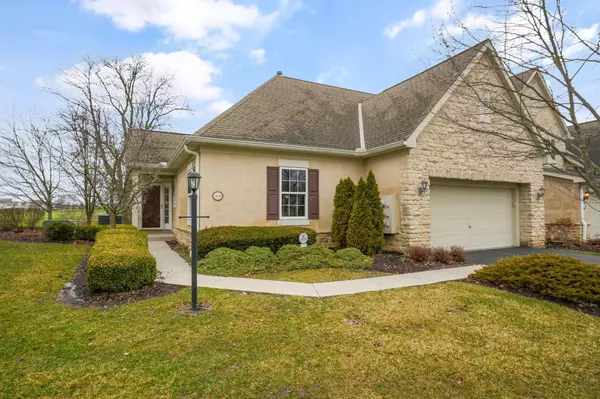For more information regarding the value of a property, please contact us for a free consultation.
7430 Deer Valley Crossing Powell, OH 43065
Want to know what your home might be worth? Contact us for a FREE valuation!

Our team is ready to help you sell your home for the highest possible price ASAP
Key Details
Sold Price $491,000
Property Type Condo
Sub Type Condo Shared Wall
Listing Status Sold
Purchase Type For Sale
Square Footage 2,594 sqft
Price per Sqft $189
Subdivision The Pointe At Scioto Reserve
MLS Listing ID 224006121
Sold Date 03/26/24
Style 1 Story
Bedrooms 3
Full Baths 2
HOA Fees $575
HOA Y/N Yes
Originating Board Columbus and Central Ohio Regional MLS
Year Built 2004
Annual Tax Amount $4,497
Lot Size 0.390 Acres
Lot Dimensions 0.39
Property Description
Must see this ranch style custom built condo with amazing views of the 9th hole at the Scioto Reserve Country Club Golf Course. This home includes 3 bedrooms, 2 1/2 bathrooms, finished lower level w/ 2 egress windows, tall ceilings & wet bar, vaulted ceilings in kitchen, sunroom, family room & primary bedroom. Recent updates include kitchen remodel w/ quartz tops, island w/ spice rack, updated lighting, primary owner's bathroom remodeled w/ oversized shower & seat. Other features include wood floors, custom woodwork with built ins, 1st floor den/ bedroom #2 closet was converted into a custom built in cabinet which could be a closet. Desirable Buckeye Valley Schools w/ lower taxes and much more. Showings start Friday 3/8/24
Location
State OH
County Delaware
Community The Pointe At Scioto Reserve
Area 0.39
Direction Home Rd to Mesa Ln to Deer Valley Crossing
Rooms
Basement Full
Dining Room Yes
Interior
Interior Features Dishwasher, Electric Dryer Hookup, Electric Range, Microwave, Refrigerator, Security System
Heating Forced Air
Cooling Central
Fireplaces Type One, Gas Log
Equipment Yes
Fireplace Yes
Exterior
Exterior Feature Deck, Irrigation System, Patio
Garage Detached Garage
Garage Spaces 2.0
Garage Description 2.0
Total Parking Spaces 2
Garage Yes
Building
Lot Description Cul-de-Sac, Golf CRS Lot
Architectural Style 1 Story
Others
Tax ID 319-220-01-052-572
Acceptable Financing Conventional
Listing Terms Conventional
Read Less
GET MORE INFORMATION





