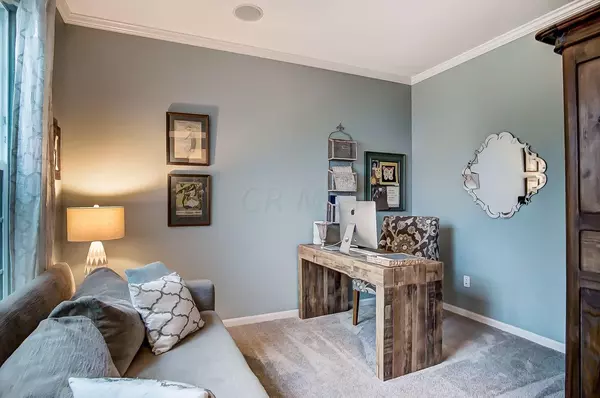For more information regarding the value of a property, please contact us for a free consultation.
5651 Edgebrook Drive Galena, OH 43021
Want to know what your home might be worth? Contact us for a FREE valuation!

Our team is ready to help you sell your home for the highest possible price ASAP
Key Details
Sold Price $679,900
Property Type Single Family Home
Sub Type Single Family Freestanding
Listing Status Sold
Purchase Type For Sale
Square Footage 3,903 sqft
Price per Sqft $174
Subdivision Grand Oak
MLS Listing ID 224003693
Sold Date 03/25/24
Style 2 Story
Bedrooms 5
Full Baths 3
Half Baths 1
HOA Fees $406
HOA Y/N Yes
Year Built 2005
Annual Tax Amount $10,972
Tax Year 2023
Lot Size 0.290 Acres
Property Description
A grand home in Grand Oak! You will fall in love the moment you step on the property of this stunning home. Exquisite hardwood floors stand out & give the first floor a warm and inviting feel. Nicely appointed kitchen with stainless steel appliances. 1st floor laundry, office & living space featuring built-in cabinets & shelves surrounding the gas fireplace. Take in the serene view of the wooded & fenced-in backyard from the dining window. Enjoy the fire pit, paver patio & gorgeous pergola! 4 generously-sized bdrms, all w/ ceiling fans + bonus rm with vaulted ceiling that has endless possibilities. 2 full baths w/double sinks. Walk-in closet in primary bdrm. Fin. bsmt with bar, living area, full bath & an additional bdrm with egress! Many areas freshly painted. Bask in the space & enjoy!
Location
State OH
County Delaware
Rooms
Other Rooms 1st Flr Laundry, Rec Rm/Bsmt, Living Room, Eat Space/Kit, Dining Room, Den/Home Office - Non Bsmt, Bonus Room
Basement Full
Interior
Interior Features Dishwasher, Refrigerator, Microwave, Gas Range
Heating Gas
Cooling Central
Fireplaces Type Gas Log, One
Exterior
Exterior Feature Fenced Yard, Patio
Garage 2 Car Garage, Opener, Attached Garage
Garage Spaces 2.0
Utilities Available Fenced Yard, Patio
Building
Lot Description Wooded
New Construction No
Schools
School District Olentangy Lsd 2104 Del Co.
Others
Financing Conventional,VA,FHA
Read Less
Bought with Katie Conway • Coldwell Banker Realty
GET MORE INFORMATION





