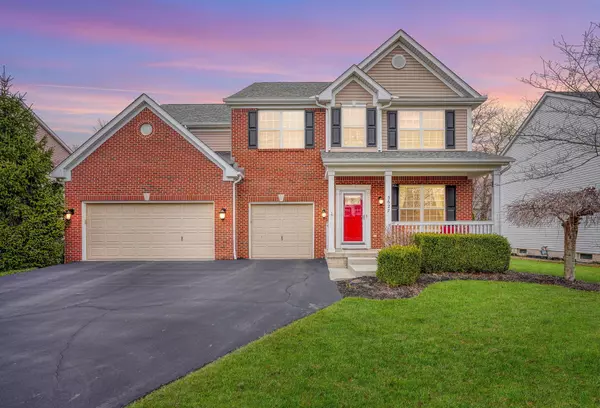For more information regarding the value of a property, please contact us for a free consultation.
5627 Platinum Drive Grove City, OH 43123
Want to know what your home might be worth? Contact us for a FREE valuation!

Our team is ready to help you sell your home for the highest possible price ASAP
Key Details
Sold Price $450,000
Property Type Single Family Home
Sub Type Single Family Freestanding
Listing Status Sold
Purchase Type For Sale
Square Footage 3,329 sqft
Price per Sqft $135
Subdivision Grant Run Estates
MLS Listing ID 224000904
Sold Date 03/25/24
Style 2 Story
Bedrooms 5
Full Baths 2
HOA Fees $15
HOA Y/N Yes
Originating Board Columbus and Central Ohio Regional MLS
Year Built 2006
Annual Tax Amount $6,386
Lot Size 8,712 Sqft
Lot Dimensions 0.2
Property Description
Discover this beautiful traditional style two-story home with 3329 square feet of living space. Stunning curb appeal, an open kitchen-family room, and a cozy fireplace make it perfect for family gatherings. Kitchen has all new appliances. The all-season room offers versatility and a relaxing backyard view. With 5 bedrooms and 2 1/2 baths, there's ample space for everyone. The large loft area provides extra room for play or relaxation. A full basement awaits your creative touch. This home has been nicely maintained and the 3-car garage provides plenty of storage. The fenced yard offers privacy and security, perfect for kids and pets that backs up to a treeline. Newer roof and new HVAC in 2023. This home offers elegance, space, and comfort, all in one place.
Location
State OH
County Franklin
Community Grant Run Estates
Area 0.2
Direction Buckeye Parkway to Sapphire to Platinum
Rooms
Basement Full
Dining Room No
Interior
Interior Features Dishwasher, Electric Range, Microwave, Refrigerator
Heating Forced Air
Cooling Central
Fireplaces Type One, Gas Log
Equipment Yes
Fireplace Yes
Exterior
Exterior Feature Deck, Fenced Yard
Garage Attached Garage
Garage Spaces 3.0
Garage Description 3.0
Total Parking Spaces 3
Garage Yes
Building
Architectural Style 2 Story
Others
Tax ID 040-012588
Acceptable Financing VA, FHA, Conventional
Listing Terms VA, FHA, Conventional
Read Less
GET MORE INFORMATION





