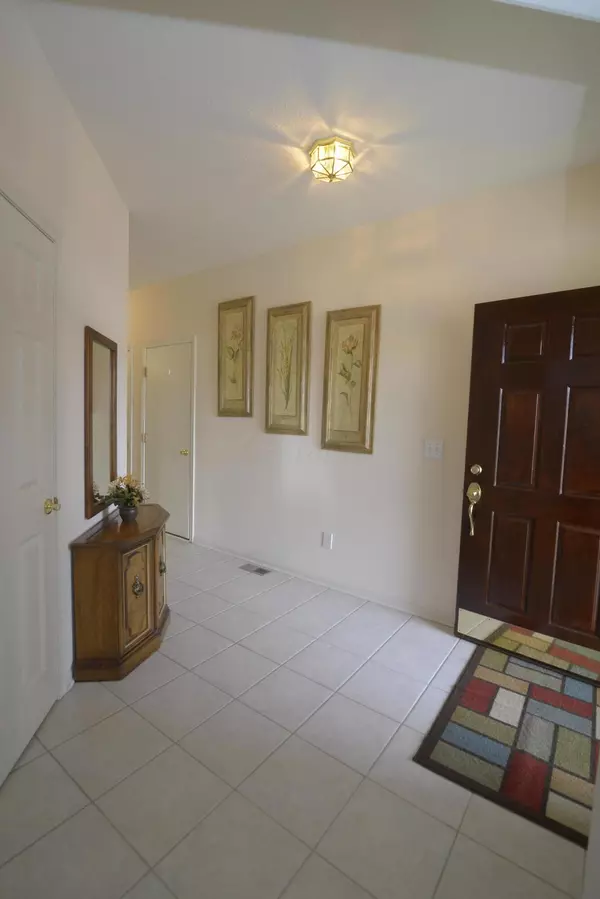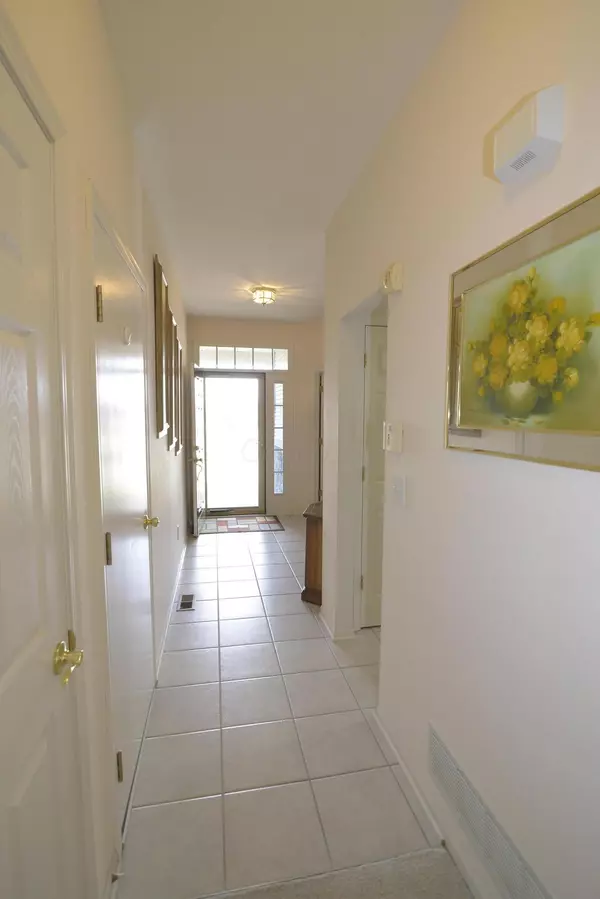For more information regarding the value of a property, please contact us for a free consultation.
4056 Coventry Manor Way Hilliard, OH 43026
Want to know what your home might be worth? Contact us for a FREE valuation!

Our team is ready to help you sell your home for the highest possible price ASAP
Key Details
Sold Price $345,000
Property Type Condo
Sub Type Condo Shared Wall
Listing Status Sold
Purchase Type For Sale
Square Footage 1,525 sqft
Price per Sqft $226
Subdivision Coventry Manor
MLS Listing ID 224004359
Sold Date 03/20/24
Style 1 Story
Bedrooms 2
Full Baths 2
HOA Fees $330
HOA Y/N Yes
Originating Board Columbus and Central Ohio Regional MLS
Year Built 2002
Annual Tax Amount $4,520
Lot Size 2,178 Sqft
Lot Dimensions 0.05
Property Description
Coventry Manor ranch condominium with an open floor plan located directly across from the clubhouse. Great room has a vaulted ceiling with skylights allowing natural light and a gas log fireplace. Owners' suite has a private bath with double sinks, shower, whirlpool tub and a walk-in closet. First floor laundry room. The three-season room looks over the rear of the property and is just steps away from a walking/bike path. The partially finished basement adds even more living space. Property is being sold as-is.
Location
State OH
County Franklin
Community Coventry Manor
Area 0.05
Direction Scioto Darby to Coventry Manor Way - Condo is on the right as you pull in - Located across from the clubhouse.
Rooms
Basement Crawl, Partial
Dining Room No
Interior
Interior Features Dishwasher, Electric Range, Microwave, Refrigerator
Heating Forced Air
Cooling Central
Fireplaces Type One, Gas Log
Equipment Yes
Fireplace Yes
Exterior
Exterior Feature Screen Porch
Garage Attached Garage, Opener, 2 Off Street
Garage Spaces 2.0
Garage Description 2.0
Total Parking Spaces 2
Garage Yes
Building
Architectural Style 1 Story
Others
Tax ID 050-009638
Acceptable Financing Conventional
Listing Terms Conventional
Read Less
GET MORE INFORMATION





