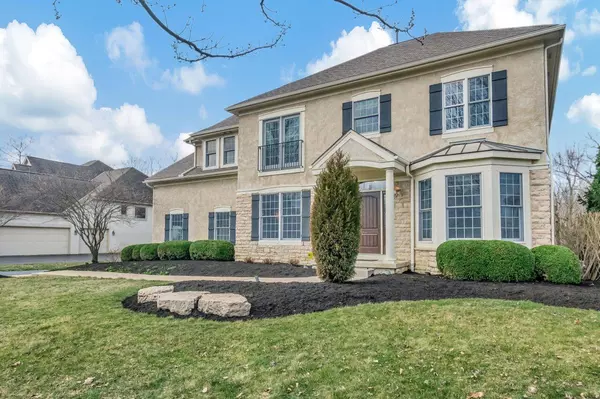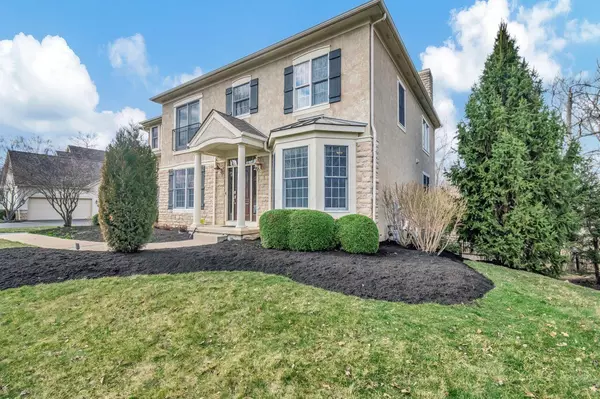For more information regarding the value of a property, please contact us for a free consultation.
3333 McCammon Chase Drive Lewis Center, OH 43035
Want to know what your home might be worth? Contact us for a FREE valuation!

Our team is ready to help you sell your home for the highest possible price ASAP
Key Details
Sold Price $800,000
Property Type Single Family Home
Sub Type Single Family Freestanding
Listing Status Sold
Purchase Type For Sale
Square Footage 3,202 sqft
Price per Sqft $249
Subdivision Mccammon Chase
MLS Listing ID 224006305
Sold Date 03/16/24
Style 2 Story
Bedrooms 5
Full Baths 4
HOA Fees $36
HOA Y/N Yes
Originating Board Columbus and Central Ohio Regional MLS
Year Built 2004
Annual Tax Amount $16,371
Lot Size 0.360 Acres
Lot Dimensions 0.36
Property Description
This is an amazing five bedroom, four and a half bath home with inviting floor plan. Large open spaces with formal living room and private den. The two-story living room is open to the kitchen and eat in space. There are four bedrooms and three full baths upstairs with a full laundry room. The walk-out basement has great family room space and additional bedroom and bath, office and storage. The two outdoor patios and a screened in porch add to the already ample living space. Three car attached garage has additional storage. A must-see property with many upgrades.
Location
State OH
County Delaware
Community Mccammon Chase
Area 0.36
Direction Orange to Abby Knolls Dr to McCammon
Rooms
Basement Full, Walkout
Dining Room Yes
Interior
Interior Features Dishwasher, Electric Range, Garden/Soak Tub, Gas Water Heater, Microwave, Refrigerator, Security System, Water Filtration System
Heating Forced Air
Cooling Central
Fireplaces Type One, Gas Log
Equipment Yes
Fireplace Yes
Exterior
Exterior Feature Deck, Patio, Screen Porch
Garage 2 Carport
Garage Spaces 3.0
Garage Description 3.0
Total Parking Spaces 3
Building
Lot Description Wooded
Architectural Style 2 Story
Others
Tax ID 318-134-12-004-000
Acceptable Financing VA, FHA, Conventional
Listing Terms VA, FHA, Conventional
Read Less
GET MORE INFORMATION





