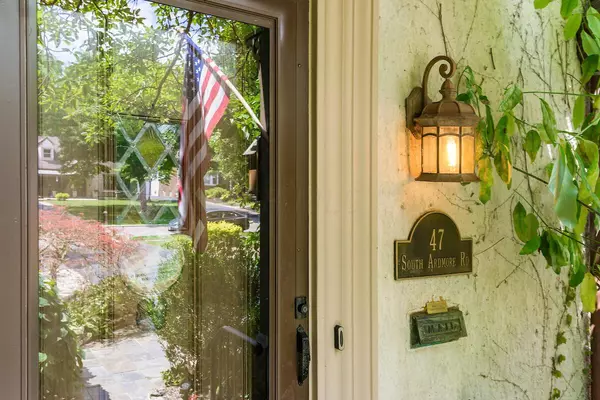For more information regarding the value of a property, please contact us for a free consultation.
47 S Ardmore Road Bexley, OH 43209
Want to know what your home might be worth? Contact us for a FREE valuation!

Our team is ready to help you sell your home for the highest possible price ASAP
Key Details
Sold Price $750,000
Property Type Single Family Home
Sub Type Single Family Freestanding
Listing Status Sold
Purchase Type For Sale
Square Footage 2,244 sqft
Price per Sqft $334
MLS Listing ID 224002311
Sold Date 02/16/24
Style 3 Story
Bedrooms 4
Full Baths 2
Half Baths 2
HOA Y/N No
Year Built 1936
Annual Tax Amount $10,801
Tax Year 2023
Lot Size 6,969 Sqft
Property Description
Rare opportunity to own this English-style 4 bed, 4 bath Bexley home, featuring stone exterior, copper accents, stained glass, hardwood floors, & new roof. Cozy up beside several fireplaces, or dine al fresco in the screened patio or slate-floor 4 season room. Enjoy the deluxe Chef's kitchen complete with soapstone countertops, Thermador gas range, new Fisher & Paykel dishwasher, & 4 seat dining bar. Entertain in the large dining area & relax in the tranquil fenced yard, complete with deck, fire pit & hot tub. A new backyard studio has been added complete with AC & Heat. The full basement is ready to be finished & features a wine/cigar cellar. The heated 2-car carriage house is wired to support EV charging & offers ample storage in loft area. Modern Day living with Old Exquisite Charm.
Location
State OH
County Franklin
Rooms
Other Rooms 3-Season Room, Rec Rm/Bsmt, Loft, LL Laundry, Living Room, Eat Space/Kit, Dining Room, Den/Home Office - Non Bsmt, Bonus Room, 4-Season Room - Heated
Basement Full
Interior
Interior Features Dishwasher, Water Filtration System, Security System, Refrigerator, Microwave, Gas Water Heater, Gas Range, Electric Dryer Hookup
Heating Boiler, Steam Heat
Cooling Central
Flooring Ceramic/Porcelain, Wood-Solid or Veneer
Fireplaces Type Decorative, Two, Gas Log
Exterior
Exterior Feature Deck, Screen Porch, Irrigation System, Hot Tub, Fenced Yard
Garage 2 Car Garage, Heated, Shared Driveway, Opener, Detached Garage
Garage Spaces 2.0
Community Features Sidewalk
Utilities Available Deck, Screen Porch, Irrigation System, Hot Tub, Fenced Yard
Building
New Construction No
Schools
School District Bexley Csd 2501 Fra Co.
Others
Financing Conventional
Read Less
Bought with William M Brockert • Keller Williams Consultants
GET MORE INFORMATION





