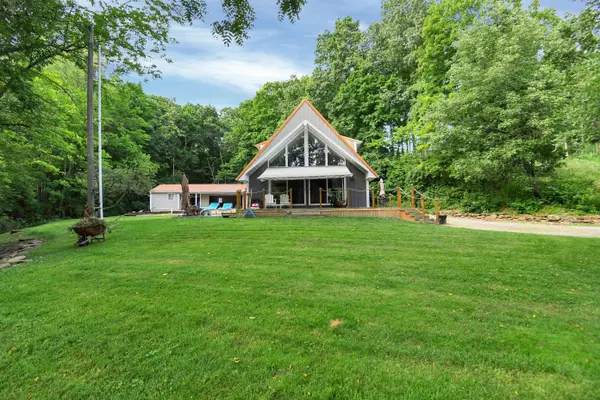For more information regarding the value of a property, please contact us for a free consultation.
438 Avon Place Thornville, OH 43076
Want to know what your home might be worth? Contact us for a FREE valuation!

Our team is ready to help you sell your home for the highest possible price ASAP
Key Details
Sold Price $570,000
Property Type Single Family Home
Sub Type Single Family Freestanding
Listing Status Sold
Purchase Type For Sale
Square Footage 1,794 sqft
Price per Sqft $317
MLS Listing ID 223022837
Sold Date 12/06/23
Style 2 Story
Bedrooms 3
Full Baths 2
HOA Y/N No
Originating Board Columbus and Central Ohio Regional MLS
Year Built 1984
Annual Tax Amount $3,129
Lot Size 0.610 Acres
Lot Dimensions 0.61
Property Description
The BEST of both worlds at Buckeye Lake..the water and the woods! Welcome to these 2 homes on 1 lot! Seclusion & Privacy near Buckeye Lake, Large kitchen, large bathrooms, Mother-in-law suite, close to Papa Boos, water view, over 1/2 acre with running creek, and the second home can be used as a Airbnb or, a Rental, mother in suite, Guest home has full kitchen, bath and attached garage, with a total of 5 garages on the property! Plenty of room for entertaining and fun at the Lake! Deck and Concrete patio to enjoy the outside beauty of the woods and water as well! MUST SEE this lovely property to FALL IN LOVE!!*******New roof, new windows,2 new hot water tanks, updates, new Radon mitigation systems in home, (installed Nov 4th)
Motivated Seller! Selling as is, no repairs.
Location
State OH
County Licking
Area 0.61
Direction Route 13 to Cristland Hill Road to Avon Place. House is on the Right hand side. (Street is a dead end )
Rooms
Basement Crawl
Dining Room Yes
Interior
Interior Features Dishwasher, Electric Dryer Hookup, Gas Dryer Hookup, Gas Range, Gas Water Heater, Refrigerator
Heating Forced Air
Cooling Central
Fireplaces Type Decorative
Equipment Yes
Fireplace Yes
Exterior
Exterior Feature Deck, Patio, Well
Garage Detached Garage, Opener
Garage Spaces 5.0
Garage Description 5.0
Total Parking Spaces 5
Garage Yes
Building
Architectural Style 2 Story
Others
Tax ID 041-136134-00.000
Acceptable Financing Other, VA, FHA, Conventional
Listing Terms Other, VA, FHA, Conventional
Read Less
GET MORE INFORMATION





