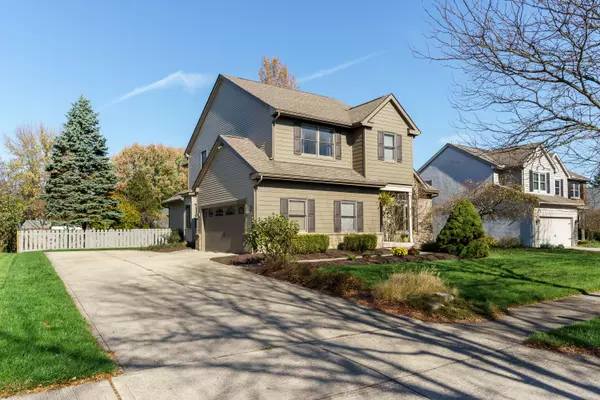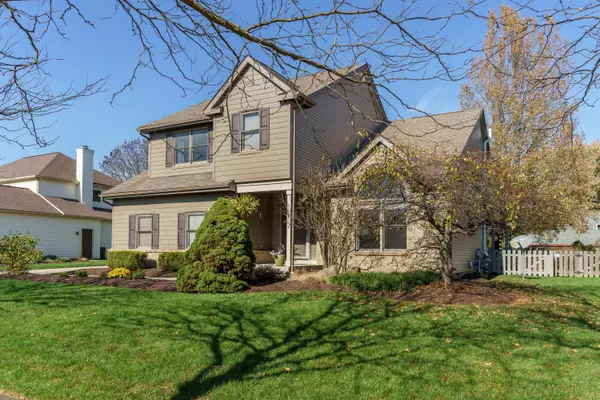For more information regarding the value of a property, please contact us for a free consultation.
1198 Wedgewood Terrace Westerville, OH 43082
Want to know what your home might be worth? Contact us for a FREE valuation!

Our team is ready to help you sell your home for the highest possible price ASAP
Key Details
Sold Price $475,000
Property Type Single Family Home
Sub Type Single Family Freestanding
Listing Status Sold
Purchase Type For Sale
Square Footage 2,540 sqft
Price per Sqft $187
Subdivision Windsor Bay
MLS Listing ID 223036405
Sold Date 12/01/23
Style 2 Story
Bedrooms 4
Full Baths 2
HOA Fees $11
HOA Y/N Yes
Originating Board Columbus and Central Ohio Regional MLS
Year Built 1995
Lot Size 10,454 Sqft
Lot Dimensions 0.24
Property Description
Nestled in the heart of Westerville, 1198 Wedgewood Terrace embodies the perfect blend of comfort and charm. This 4-bed, 2.5-bath welcomes you with its manicured lawn and stunning curb appeal. Step inside to discover an open-concept living space, where natural light is abundant. The gourmet kitchen boasts stainless steel appliances and granite countertops. Upstairs, the master suite offers a peaceful retreat with a spa-like ensuite bath. Three additional bedrooms provide versatility, a finished theater room in the basement is perfect for those movie nights. Lots of updates inside and out. This home is a stone's throw away from parks, schools, and local amenities. With its ideal blend of functionality and style, 1198 Wedgewood Terrace is the perfect place to call home.
Location
State OH
County Delaware
Community Windsor Bay
Area 0.24
Rooms
Basement Crawl, Partial
Dining Room Yes
Interior
Interior Features Whirlpool/Tub, Dishwasher, Gas Dryer Hookup, Gas Range, Gas Water Heater, Microwave
Heating Forced Air
Cooling Central
Fireplaces Type One, Gas Log
Equipment Yes
Fireplace Yes
Exterior
Exterior Feature Deck, Fenced Yard
Garage Attached Garage
Garage Spaces 2.0
Garage Description 2.0
Total Parking Spaces 2
Garage Yes
Building
Lot Description Cul-de-Sac, Water View
Architectural Style 2 Story
Others
Tax ID 317-434-06-074-000
Acceptable Financing Conventional
Listing Terms Conventional
Read Less
GET MORE INFORMATION





