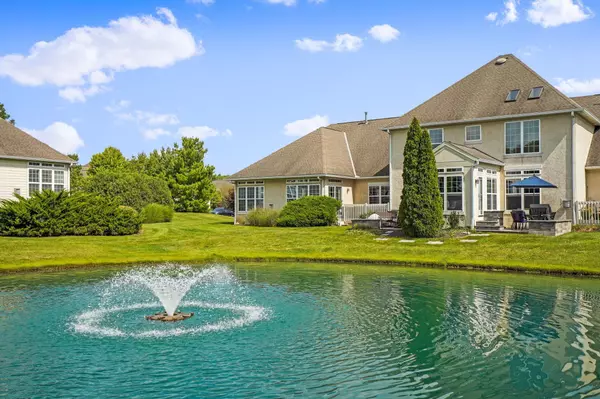For more information regarding the value of a property, please contact us for a free consultation.
5029 Mesa Lane Powell, OH 43065
Want to know what your home might be worth? Contact us for a FREE valuation!

Our team is ready to help you sell your home for the highest possible price ASAP
Key Details
Sold Price $449,900
Property Type Condo
Sub Type Condo Shared Wall
Listing Status Sold
Purchase Type For Sale
Square Footage 2,255 sqft
Price per Sqft $199
Subdivision The Pointe At Scioto Reserve
MLS Listing ID 223033416
Sold Date 11/30/23
Style 2 Story
Bedrooms 3
Full Baths 2
HOA Fees $480
HOA Y/N Yes
Originating Board Columbus and Central Ohio Regional MLS
Year Built 2004
Annual Tax Amount $4,457
Lot Size 0.310 Acres
Lot Dimensions 0.31
Property Description
This charming 3-bedroom, 2.5-bathroom home is a delightful abode that boasts a first-floor primary suite and laundry room, an upstairs bonus room, an upstairs bedroom, and an additional full bath. The large unfinished basement with two egress windows provides ample storage space and is already plumbed for a full bath. The home features floor-to-ceiling windows with transoms that provide plenty of natural light, as well as vaulted ceilings. Enjoy the beautiful pond views from the deck space or spacious sun room. The home has been recently updated with new HVAC, interior painting, new carpeting new hardwood-flooring, banisters and railings, granite countertops, new kitchen appliances, lighting packages, and a new water heater. A radon system is also in place.
Location
State OH
County Delaware
Community The Pointe At Scioto Reserve
Area 0.31
Direction GPS: 5029 Mesa Lane, Powell, OH 43065
Rooms
Basement Egress Window(s), Full
Dining Room Yes
Interior
Interior Features Dishwasher, Garden/Soak Tub, Gas Range, Microwave, Refrigerator, Security System
Heating Forced Air
Cooling Central
Fireplaces Type One, Direct Vent
Equipment Yes
Fireplace Yes
Exterior
Exterior Feature Deck, End Unit, Irrigation System
Garage Attached Garage, Opener
Garage Spaces 2.0
Garage Description 2.0
Total Parking Spaces 2
Garage Yes
Building
Lot Description Cul-de-Sac, Pond, Water View
Architectural Style 2 Story
Others
Tax ID 319-220-01-052-591
Read Less
GET MORE INFORMATION





