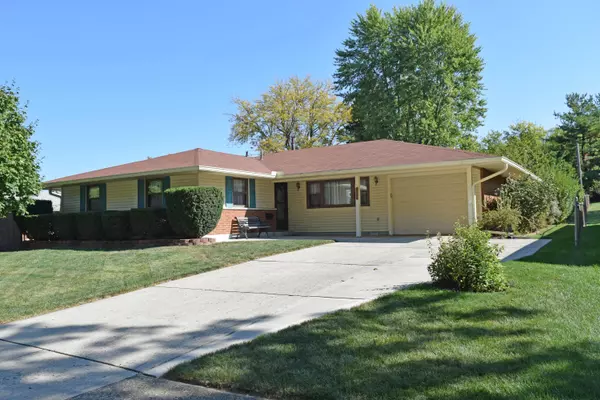For more information regarding the value of a property, please contact us for a free consultation.
5576 Madrid Drive Westerville, OH 43081
Want to know what your home might be worth? Contact us for a FREE valuation!

Our team is ready to help you sell your home for the highest possible price ASAP
Key Details
Sold Price $288,000
Property Type Single Family Home
Sub Type Single Family Freestanding
Listing Status Sold
Purchase Type For Sale
Square Footage 1,579 sqft
Price per Sqft $182
Subdivision Huber Ridge
MLS Listing ID 223032434
Sold Date 11/22/23
Style 1 Story
Bedrooms 4
Full Baths 2
HOA Y/N No
Year Built 1961
Annual Tax Amount $5,080
Tax Year 2022
Lot Size 10,890 Sqft
Property Description
Ranch home with 12x28 extended 1-car garage with work area, additional parking pad and front patio. Living Room with Picture Window for loads of natural light. Dining Room with wood flooring leads to 3-Season Room (13x21) with Ceiling Fan, Brick Flooring, & dual doors to backyard and man-door to garage. Kitchen has oak cabinets, ceramic tile flooring & backsplash. Primary Suite has 2 closets & private bath with Large Sink Vanity & Shower. 3 additional bedrooms and hall full bath with tub/shower. Laundry Room with overhead cabinets, ample closet space thru-out. 3/4 of backyard is fenced-can easily be connected. Shaded yard with Storage shed and multi-year landscaping colors to enjoy. Vinyl Replacement Windows. HVAC-2021. Centrally located to 270 & 71, shopping, restaurants, and grocery.
Location
State OH
County Franklin
Rooms
Other Rooms 1st Flr Laundry, Living Room, Dining Room, 3-Season Room, 1st Flr Primary Suite
Interior
Interior Features Dishwasher, Refrigerator, Microwave, Electric Range
Heating Forced Air, Gas
Cooling Central
Flooring Carpet, Vinyl, Wood-Solid or Veneer, Ceramic/Porcelain
Exterior
Exterior Feature Patio, Storage Shed
Garage 1 Car Garage, Opener, On Street, Attached Garage, 2 Off Street
Garage Spaces 1.0
Community Features Sidewalk
Utilities Available Patio, Storage Shed
Building
New Construction No
Schools
School District Westerville Csd 2514 Fra Co.
Others
Financing Conventional,VA,FHA
Read Less
Bought with Janae F Lincifort • RE/MAX Revealty
GET MORE INFORMATION





