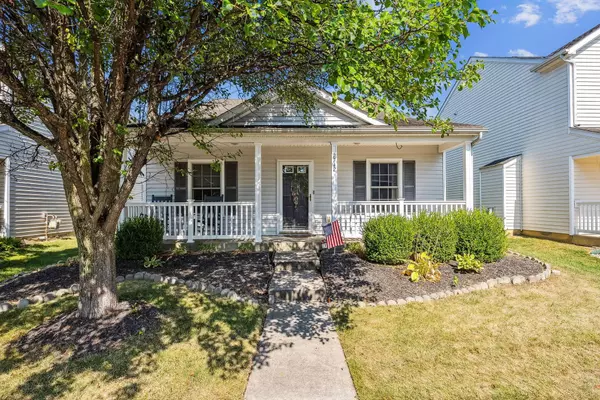For more information regarding the value of a property, please contact us for a free consultation.
7742 Lupine Drive #151 Blacklick, OH 43004
Want to know what your home might be worth? Contact us for a FREE valuation!

Our team is ready to help you sell your home for the highest possible price ASAP
Key Details
Sold Price $240,000
Property Type Condo
Sub Type Condo Freestanding
Listing Status Sold
Purchase Type For Sale
Square Footage 1,211 sqft
Price per Sqft $198
Subdivision Village At Jefferson Run
MLS Listing ID 223033185
Sold Date 11/11/23
Style Cape Cod/1.5 Story
Bedrooms 2
Full Baths 2
HOA Y/N Yes
Originating Board Columbus and Central Ohio Regional MLS
Year Built 2004
Annual Tax Amount $3,404
Lot Size 8,276 Sqft
Lot Dimensions 0.19
Property Description
Welcome to this charming free-standing condo nestled in a super cute, quiet, & conveniently located neighborhood. Step inside & be greeted by the inviting open floor plan w/a vaulted living room, creating an airy & spacious atmosphere. The 1st floor boasts a desirable master suite & laundry area for added convenience. Upstairs, you'll find a bedroom, bathroom, & loft that can be utilized as an office or additional living area. The attached 2-car garage in the back provides easy access to your vehicles & extra storage space. Step outside onto the private backyard patio, perfect for enjoying outdoor gatherings or simply unwinding after a long day. New since current owner: flooring, some paint, furnace serviced ('23) and hot water tank ('21). Home warranty offered.
Location
State OH
County Franklin
Community Village At Jefferson Run
Area 0.19
Direction WAGGONER - JEFFERSON RUN - LUPINE
Rooms
Dining Room No
Interior
Heating Forced Air
Cooling Central
Equipment No
Exterior
Exterior Feature Patio
Garage Attached Garage
Garage Spaces 2.0
Garage Description 2.0
Total Parking Spaces 2
Garage Yes
Building
Architectural Style Cape Cod/1.5 Story
Others
Tax ID 171-001247
Acceptable Financing VA, FHA, Conventional
Listing Terms VA, FHA, Conventional
Read Less
GET MORE INFORMATION





