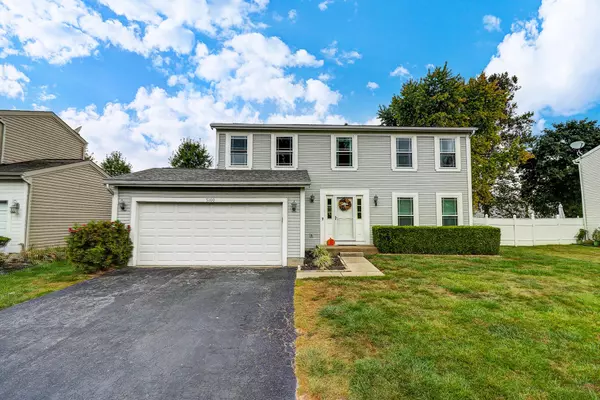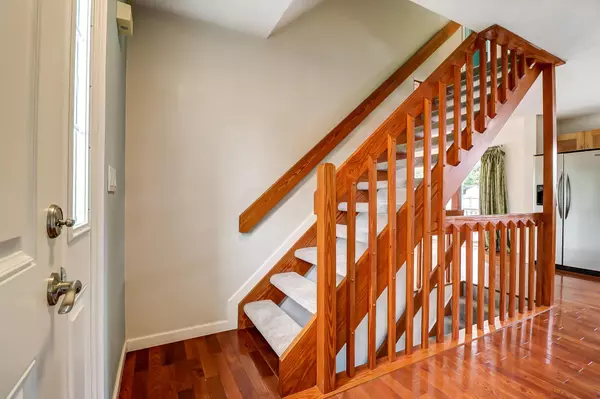For more information regarding the value of a property, please contact us for a free consultation.
5100 Crockett Drive Hilliard, OH 43026
Want to know what your home might be worth? Contact us for a FREE valuation!

Our team is ready to help you sell your home for the highest possible price ASAP
Key Details
Sold Price $350,000
Property Type Single Family Home
Sub Type Single Family Freestanding
Listing Status Sold
Purchase Type For Sale
Square Footage 1,542 sqft
Price per Sqft $226
Subdivision Cross Creek Village
MLS Listing ID 223031651
Sold Date 11/06/23
Style 2 Story
Bedrooms 3
Full Baths 2
HOA Y/N No
Originating Board Columbus and Central Ohio Regional MLS
Year Built 1990
Annual Tax Amount $4,621
Lot Size 7,840 Sqft
Lot Dimensions 0.18
Property Description
Welcome home to this impeccable 2 story home in Hilliard's Cross Creek, situated on a spacious fenced in lot with dual decking & gas grill hook up! As you enter the home find hardwood flooring through the entry, kitchen, dining room, & 1/2 bath. The kitchen boasts maple cabinetry, granite counters, & some newer stainless steel appliances. Discover new carpet in the great room & 2nd floor that finds 3 bedrooms & 2 full baths. Both full baths are updated with ceramic tile flooring & vanities with granite tops. The lower level is partially finished & would make for a great rec room! Roof '18; Windows & Sliding doors '17; HVAC '14; H20 Tank '07; Fencing '18; Newer Ecobee Smart Thermostat; Ring Doorbell! Prime location in Hilliard Schools with Columbus taxes. Close to shopping & dining!
Location
State OH
County Franklin
Community Cross Creek Village
Area 0.18
Direction Roberts Rd to N. on Walcutt; to Left on Crockett.
Rooms
Basement Crawl, Partial
Dining Room Yes
Interior
Interior Features Dishwasher, Electric Dryer Hookup, Gas Range, Gas Water Heater, Microwave, Refrigerator
Heating Forced Air
Cooling Central
Equipment Yes
Exterior
Exterior Feature Deck, Fenced Yard
Garage Attached Garage, Opener
Garage Spaces 2.0
Garage Description 2.0
Total Parking Spaces 2
Garage Yes
Building
Architectural Style 2 Story
Others
Tax ID 560-215826
Acceptable Financing VA, FHA, Conventional
Listing Terms VA, FHA, Conventional
Read Less
GET MORE INFORMATION





