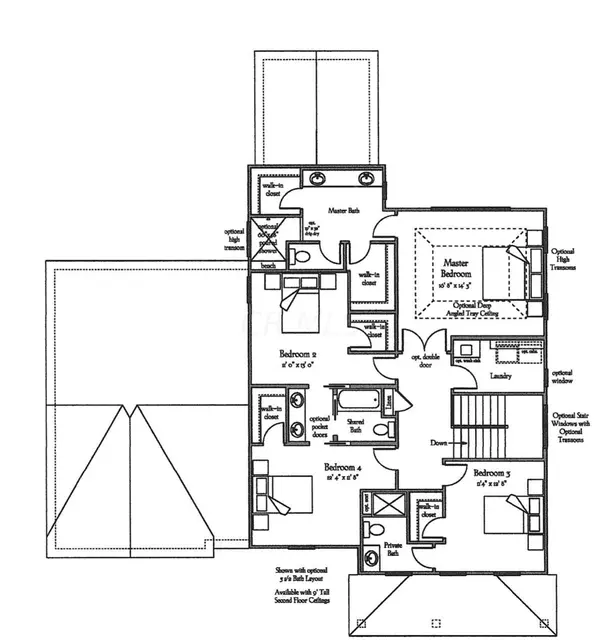For more information regarding the value of a property, please contact us for a free consultation.
11436 Gold Finch Drive Plain City, OH 43064
Want to know what your home might be worth? Contact us for a FREE valuation!

Our team is ready to help you sell your home for the highest possible price ASAP
Key Details
Sold Price $1,004,996
Property Type Single Family Home
Sub Type Single Family Freestanding
Listing Status Sold
Purchase Type For Sale
Square Footage 3,740 sqft
Price per Sqft $268
Subdivision Eversole Woods
MLS Listing ID 223003761
Sold Date 11/02/23
Style 2 Story
Bedrooms 5
Full Baths 4
Half Baths 1
HOA Fees $820
HOA Y/N Yes
Year Built 2023
Lot Size 0.320 Acres
Property Description
STUNNING JAMESON FLOOR PLAN FEATURING OPEN KITCHEN/MORNING ROOM/ GREAT ROOM CONCEPT. LARGE WALK-IN PANTRY, TRANSOM WINDOWS, ENGINEERED HARDWOOD FLOORING THROUGHOUT, 10' CEILINGS ON 1ST FLOOR, 8' SOLID CORE DOORS & CROWN MOULDING IN MAIN LIVING AREAS. GENEROUS MASTER BEDROOM W/ TRAY CEILINGS, 2 WALK-IN CLOSETS & LARGE CUSTOM POURED SHOWER. SECOND FLOOR LAUNDRY, OPEN STAIRCASE, COVERED FRONT PORCH, CUSTOM TRIM & LOCKERS/ BENCH IN MUD HALL & LARGE COVERED REAR PORCH. FINISHED LOWER LEVEL W/ REC ROOM, 5TH BEDROOM AND FULL BATH. LOCATED IN THE HEART OF JEROME VILLAGE, WITH MILES OF BIKE/WALKING PATHS THAT LEAD TO THE JV GRILLE, COMMUNITY POOL, THE NEW SCHOOLS, GLACIER RIDGE METRO PARK,& CONNECT TO THE ENTIRE DUBLIN PATH SYSTEM. CONVENIENT TO DOWNTOWN DUBLIN, BRIDGE STREET & RESTAURANTS.
Location
State OH
County Union
Rooms
Other Rooms 2nd Flr Laundry, Rec Rm/Bsmt, Great Room, Eat Space/Kit, Den/Home Office - Non Bsmt
Basement Egress Window(s), Full
Interior
Interior Features Dishwasher, Refrigerator, Microwave, Gas Range
Heating Forced Air, Gas
Cooling Central
Flooring Carpet, StoneSolid/Composite, Wood-Solid or Veneer
Fireplaces Type Direct Vent, One, Gas Log
Exterior
Exterior Feature Patio
Garage 3 Car Garage, Opener, Side Load, Attached Garage
Garage Spaces 3.0
Community Features Bike/Walk Path, Fitness Facility, Sidewalk, Pool, Clubhouse
Utilities Available Patio
Building
New Construction Yes
Schools
School District Dublin Csd 2513 Fra Co.
Others
Financing Conventional
Read Less
Bought with Candice A Bonfante • Berkshire Hathaway HS Pro Rlty
GET MORE INFORMATION





