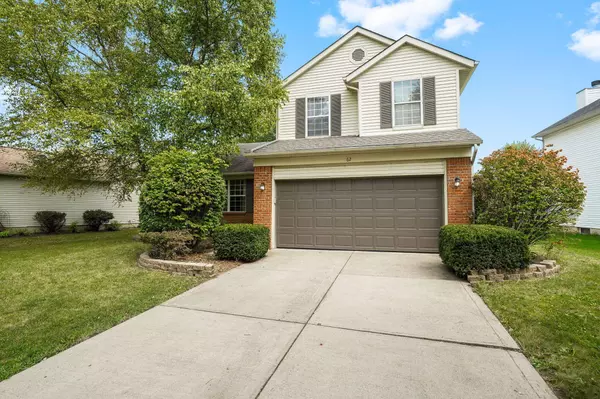For more information regarding the value of a property, please contact us for a free consultation.
62 Glengary Drive Delaware, OH 43015
Want to know what your home might be worth? Contact us for a FREE valuation!

Our team is ready to help you sell your home for the highest possible price ASAP
Key Details
Sold Price $305,000
Property Type Single Family Home
Sub Type Single Family Freestanding
Listing Status Sold
Purchase Type For Sale
Square Footage 1,552 sqft
Price per Sqft $196
Subdivision Kensington Place
MLS Listing ID 223028350
Sold Date 10/24/23
Style 2 Story
Bedrooms 3
Full Baths 3
HOA Y/N Yes
Originating Board Columbus and Central Ohio Regional MLS
Year Built 1997
Annual Tax Amount $3,871
Lot Size 10,454 Sqft
Lot Dimensions 0.24
Property Description
Located in desirable Kensington Place subdivision, This home offers 3 BR, 3 full baths & 1 half bath! Highlights include a large eat-in kitchen, guest half bath, family room with cathedral ceiling, living room with a gas log FP, large sunroom that leads to the sizable deck, overlooking the fenced back yard complete with a storage shed & beautiful mature trees. The 2nd floor offers all 3 BR's & 2 full baths. In the LL you will find the updated partially finished basement complete with another full bath! Additional updates include: HVAC, Basement flooring, fence, stove & overhead fan, refrigerator & garage door (more details in A2A).
Close proximity to schools, shopping, parks & I-71!
**Sellers are offering a $5,000 incentive. See A2A for details.**
Location
State OH
County Delaware
Community Kensington Place
Area 0.24
Rooms
Basement Partial
Dining Room No
Interior
Interior Features Dishwasher, Electric Dryer Hookup, Electric Range, Gas Water Heater, Refrigerator
Heating Forced Air
Cooling Central
Fireplaces Type One, Gas Log
Equipment Yes
Fireplace Yes
Exterior
Exterior Feature Deck, Fenced Yard, Storage Shed
Garage Attached Garage, Opener
Garage Spaces 2.0
Garage Description 2.0
Total Parking Spaces 2
Garage Yes
Building
Architectural Style 2 Story
Others
Tax ID 519-441-03-058-000
Acceptable Financing VA, FHA, Conventional
Listing Terms VA, FHA, Conventional
Read Less
GET MORE INFORMATION





