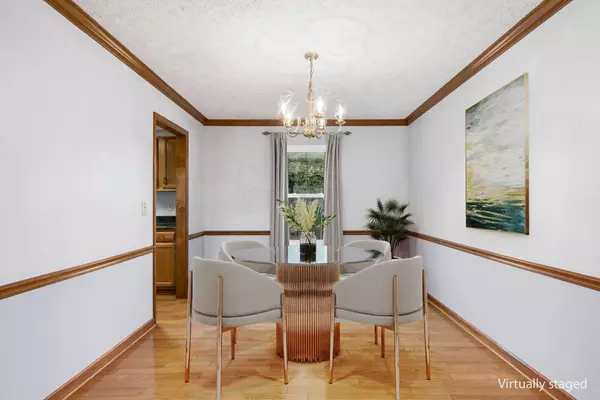For more information regarding the value of a property, please contact us for a free consultation.
6385 Rising Sun Drive Grove City, OH 43123
Want to know what your home might be worth? Contact us for a FREE valuation!

Our team is ready to help you sell your home for the highest possible price ASAP
Key Details
Sold Price $330,000
Property Type Single Family Home
Sub Type Single Family Freestanding
Listing Status Sold
Purchase Type For Sale
Square Footage 2,076 sqft
Price per Sqft $158
Subdivision Indian Trails
MLS Listing ID 223029686
Sold Date 10/24/23
Style 2 Story
Bedrooms 3
Full Baths 2
HOA Y/N No
Originating Board Columbus and Central Ohio Regional MLS
Year Built 1992
Annual Tax Amount $4,600
Lot Size 9,583 Sqft
Lot Dimensions 0.22
Property Description
This remarkable 3-bedroom, 2.5-bathroom home in the Indian Trails neighborhood of Grove City offers the best of both worlds: a peaceful suburban setting with proximity to downtown amenities. This home has been meticulously cared for by the original owner. The family room features built-in shelving and cabinetry, adding both functionality and character to the space. The vaulted primary suite includes a large closet and en-suite bathroom, and is accompanied by two additional bedrooms and a full bathroom upstairs. The landscaped yard is your private oasis, complete with space for gardening or outdoor activities. Don't miss the chance to make it yours and experience the comfort and convenience of Indian Trails living.
Location
State OH
County Franklin
Community Indian Trails
Area 0.22
Direction 71 S to London-Groveport Rd, north on River Trail Drive, left on Rising Sun.
Rooms
Basement Full
Dining Room Yes
Interior
Interior Features Dishwasher, Electric Range, Microwave, Refrigerator
Heating Forced Air
Cooling Central
Fireplaces Type One, Log Woodburning
Equipment Yes
Fireplace Yes
Exterior
Exterior Feature Patio, Storage Shed
Garage Attached Garage
Garage Spaces 2.0
Garage Description 2.0
Total Parking Spaces 2
Garage Yes
Building
Architectural Style 2 Story
Others
Tax ID 040-007517
Acceptable Financing VA, FHA, Conventional
Listing Terms VA, FHA, Conventional
Read Less
GET MORE INFORMATION





