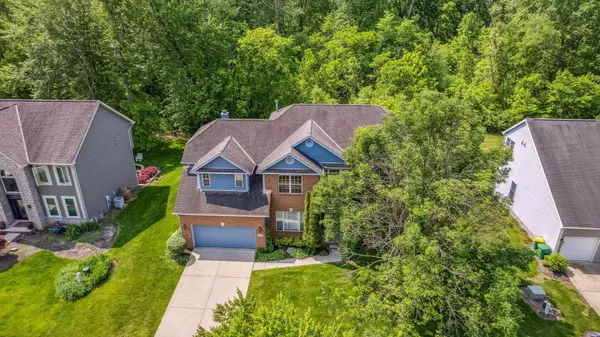For more information regarding the value of a property, please contact us for a free consultation.
6643 Estate View Drive Blacklick, OH 43004
Want to know what your home might be worth? Contact us for a FREE valuation!

Our team is ready to help you sell your home for the highest possible price ASAP
Key Details
Sold Price $475,000
Property Type Single Family Home
Sub Type Single Family Freestanding
Listing Status Sold
Purchase Type For Sale
Square Footage 3,096 sqft
Price per Sqft $153
Subdivision Taylor Ridge Estates
MLS Listing ID 223015267
Sold Date 10/16/23
Style 2 Story
Bedrooms 4
Full Baths 3
HOA Y/N Yes
Originating Board Columbus and Central Ohio Regional MLS
Year Built 1998
Annual Tax Amount $8,392
Lot Size 0.310 Acres
Lot Dimensions 0.31
Property Description
This beautiful home boasts almost 3100 square feet of living space, and backs to a heavily wooded Preserve! Enjoy the privacy on your massive deck!! Inside you'll find all generous sized rooms, Family room with cathedral ceiling and a floor to ceiling brick fireplace. Front and back staircases!! Island kitchen with dinette, living room, dining room, 4 bedrooms, and 3 full baths! Owner's bedroom has an enormous soaking tub, walk in closet, and lofted sitting area! Full basement with poured walls!! Covered front porch! Well maintained, and with some new flooring!! This home has an amazing location close to Mt. Carmel East hospital, 270, Easton, the airport, and more! Gahanna schools!
Location
State OH
County Franklin
Community Taylor Ridge Estates
Area 0.31
Direction Estate View Dr. S. is located off of Taylor Station Rd , between Taylor Rd. and Havens Corners Rd.
Rooms
Basement Full
Dining Room Yes
Interior
Interior Features Dishwasher, Garden/Soak Tub, Gas Range, Microwave, Refrigerator, Security System
Heating Forced Air
Cooling Central
Fireplaces Type One, Gas Log
Equipment Yes
Fireplace Yes
Exterior
Exterior Feature Deck
Garage Attached Garage, Opener
Garage Spaces 2.0
Garage Description 2.0
Total Parking Spaces 2
Garage Yes
Building
Lot Description Wooded
Architectural Style 2 Story
Others
Tax ID 170-002428
Acceptable Financing VA, FHA, Conventional
Listing Terms VA, FHA, Conventional
Read Less
GET MORE INFORMATION





