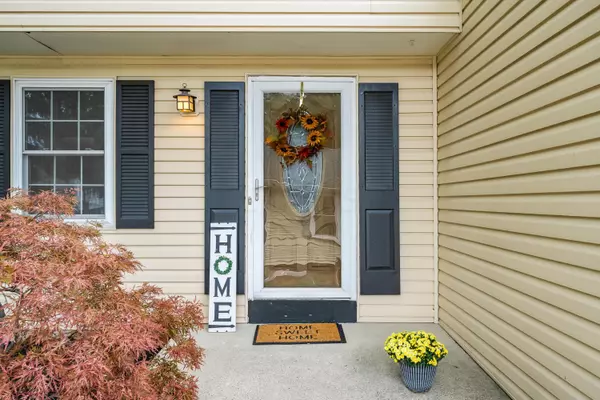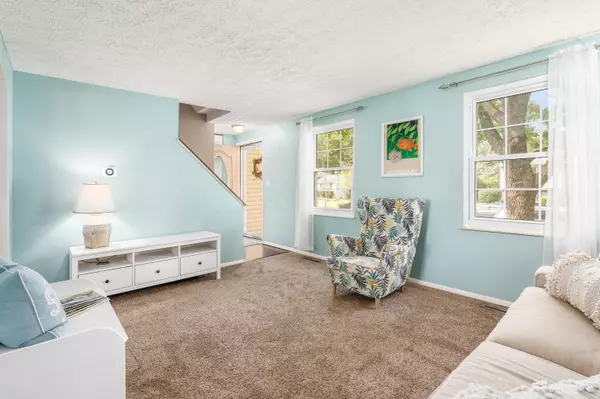For more information regarding the value of a property, please contact us for a free consultation.
6488 Sagebrush Court Westerville, OH 43081
Want to know what your home might be worth? Contact us for a FREE valuation!

Our team is ready to help you sell your home for the highest possible price ASAP
Key Details
Sold Price $325,000
Property Type Single Family Home
Sub Type Single Family Freestanding
Listing Status Sold
Purchase Type For Sale
Square Footage 1,440 sqft
Price per Sqft $225
Subdivision Sunbury Woods
MLS Listing ID 223029221
Sold Date 10/09/23
Style 2 Story
Bedrooms 3
Full Baths 1
HOA Y/N No
Originating Board Columbus and Central Ohio Regional MLS
Year Built 1974
Annual Tax Amount $5,904
Lot Size 7,405 Sqft
Lot Dimensions 0.17
Property Description
OFFER DEADLINE 9-18! 3 BR, 1.5 BA w/ 2 car garage, screen porch, fenced yard & NEW roof checks all the boxes! Updated kitchen boasts NEW subway tile backsplash, NEW SS dishwasher, newer appliances & cabinets, newer wood floors! Spacious kitchen opens to family room w/ wood burning fireplace & sliding door to spacious deck & fenced yard! Dining room offers NEW brushed nickel chandelier, fresh paint! LR w/ lots of natural light can be used as office for those who work from home! Powder room offers fresh paint, new vanity & lights! Upstairs find 3 roomy bedrooms & full bath w/ newer vanity, sink, lights, faucets! LL is partially finished & offers lots of storage! Newer HVAC! Close to Easton, shopping, dining w/ easy access to airport! Westerville Schools! Shows very well! A+ home
Location
State OH
County Franklin
Community Sunbury Woods
Area 0.17
Direction Sunbury Woods
Rooms
Basement Full
Dining Room Yes
Interior
Interior Features Dishwasher, Electric Dryer Hookup, Electric Range, Electric Water Heater, Microwave, Refrigerator
Heating Electric, Forced Air
Cooling Central
Fireplaces Type One, Log Woodburning
Equipment Yes
Fireplace Yes
Exterior
Exterior Feature Deck, Fenced Yard
Garage Attached Garage, Opener
Garage Spaces 2.0
Garage Description 2.0
Total Parking Spaces 2
Garage Yes
Building
Lot Description Cul-de-Sac
Architectural Style 2 Story
Others
Tax ID 110-005312
Read Less
GET MORE INFORMATION





