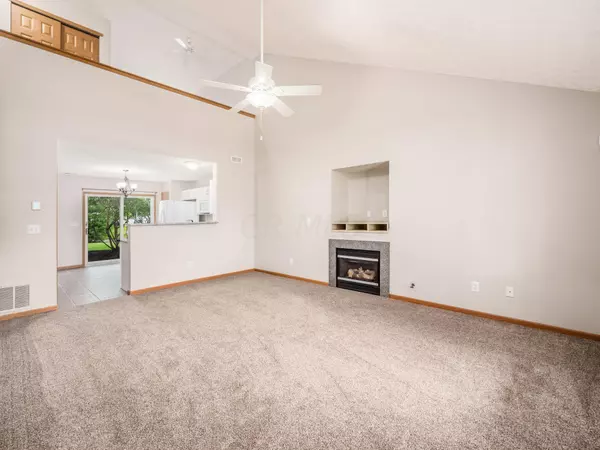For more information regarding the value of a property, please contact us for a free consultation.
1352 Hepatica Street 28 Blacklick, OH 43004
Want to know what your home might be worth? Contact us for a FREE valuation!

Our team is ready to help you sell your home for the highest possible price ASAP
Key Details
Sold Price $250,000
Property Type Condo
Sub Type Condo Freestanding
Listing Status Sold
Purchase Type For Sale
Square Footage 1,211 sqft
Price per Sqft $206
Subdivision Village At Jefferson Run
MLS Listing ID 223028496
Sold Date 09/28/23
Style 2 Story
Bedrooms 2
Full Baths 2
Half Baths 1
HOA Fees $160
HOA Y/N Yes
Year Built 2003
Annual Tax Amount $3,404
Tax Year 2022
Lot Size 1,742 Sqft
Property Description
Immaculate Pond-View Condo! This 2 bed, 2.5 bath home welcomes you with a gracious two-story great room & gas fireplace flowing into the renovated eat-in kitchen featuring granite countertops & brand new shaker style cabinetry. Coveted 1st floor primary bedroom includes an ensuite bath & 2 walk-in closets! Convenient 1st floor laundry. Open-concept continues w/second story loft. Full bath with timeless subway tile, renovated from top to bottom. Furnace (2022), H20 (2023), new carpet & freshly painted throughout! Enjoy the feel of a house with the convenience & amenities of a condo w/ a gorgeous pool, ponds, playground & more- lawn care, landscaping, & snow removal included. Advantageous location, just ~2 miles from shopping and restaurants & a short commute to the incoming Intel site!
Location
State OH
County Franklin
Rooms
Other Rooms 1st Flr Laundry, Loft, Great Room, Eat Space/Kit, 1st Flr Primary Suite
Interior
Interior Features Dishwasher, Refrigerator, Microwave, Gas Water Heater, Electric Range, Electric Dryer Hookup
Heating Forced Air, Gas
Cooling Central
Flooring Carpet, Wood-Solid or Veneer, Ceramic/Porcelain
Fireplaces Type Gas Log, One
Exterior
Garage 2 Car Garage, Attached Garage, 2 Off Street
Garage Spaces 2.0
Community Features Clubhouse, Sidewalk, Pool, Park
Building
Lot Description Water View
New Construction No
Schools
School District Licking Heights Lsd 4505 Lic Co.
Read Less
Bought with Jared West • e-Merge Real Estate
GET MORE INFORMATION





