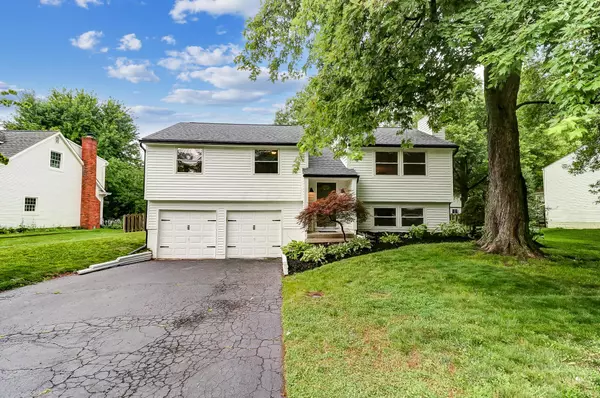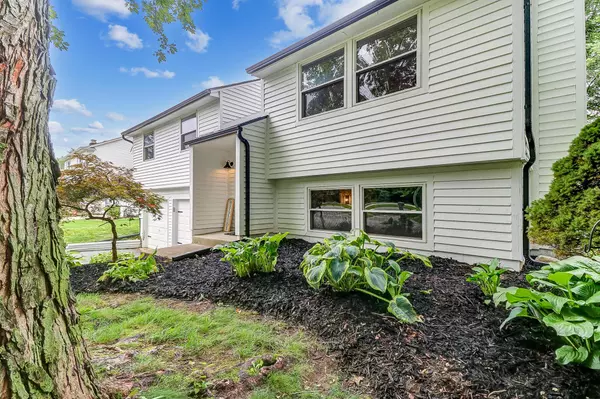For more information regarding the value of a property, please contact us for a free consultation.
6393 S Sunbury Road Westerville, OH 43081
Want to know what your home might be worth? Contact us for a FREE valuation!

Our team is ready to help you sell your home for the highest possible price ASAP
Key Details
Sold Price $330,000
Property Type Single Family Home
Sub Type Single Family Freestanding
Listing Status Sold
Purchase Type For Sale
Square Footage 1,597 sqft
Price per Sqft $206
Subdivision Sunbury Woods
MLS Listing ID 223023706
Sold Date 08/29/23
Style Bi-Level
Bedrooms 3
Full Baths 2
HOA Y/N No
Originating Board Columbus and Central Ohio Regional MLS
Year Built 1975
Annual Tax Amount $5,804
Lot Size 10,890 Sqft
Lot Dimensions 0.25
Property Description
Welcome! Totally Updated Home in Desirable Sunbury Woods! Westerville Schools! Custom Wainscoting Entry Leads to Large Open Concept Upper Level. Original Hardwood Floors Throughout Family Rm & Dining Rm. Remodeled Kitchen with White Cabs, Granite Counters, Subway Tile Backsplash, & SS Appliances! Large Updated Hall Bath w/ New Vanity, Mirror, Lights, Flooring & Tub. Spacious Owners Suite w/ Updated Private Bath. Two Additional Large Bedrooms. Lower Level Features Additional Great Rm w/ Fireplace & Half Bath! Deck, Large Fenced Yard, and 2 Car Garage! NEW IN 2023 - ROOF, GUTTERS, DOWNSPOUTS, EXTERIOR/INTERIOR PAINT, LVT, CARPET, KITCHEN & BATH REMODEL, APPLIANCES, DOORS, LIGHTING & FIXTURES! HVAC less than 5 years old! See Updates List Attached!
Location
State OH
County Franklin
Community Sunbury Woods
Area 0.25
Direction N on Sunbury Road, Left on Yellowhammer, Right on S Sunbury Road/Sunbury Woods Service Road
Rooms
Basement Egress Window(s), Full
Dining Room Yes
Interior
Interior Features Dishwasher, Electric Range, Electric Water Heater, Microwave, Refrigerator
Heating Forced Air
Cooling Central
Fireplaces Type One, Decorative
Equipment Yes
Fireplace Yes
Exterior
Exterior Feature Deck, Fenced Yard
Garage Attached Garage, Opener
Garage Spaces 2.0
Garage Description 2.0
Total Parking Spaces 2
Garage Yes
Building
Architectural Style Bi-Level
Others
Tax ID 110-005495
Acceptable Financing Conventional
Listing Terms Conventional
Read Less
GET MORE INFORMATION





