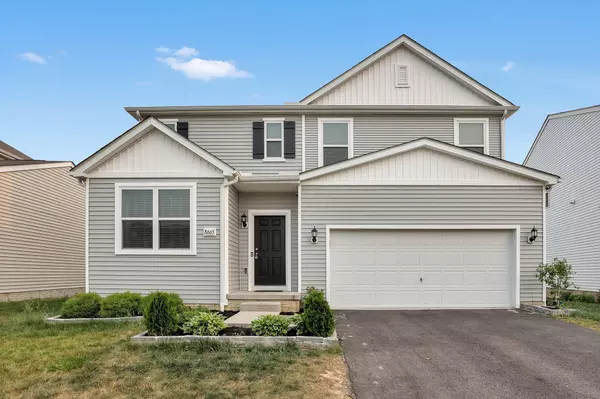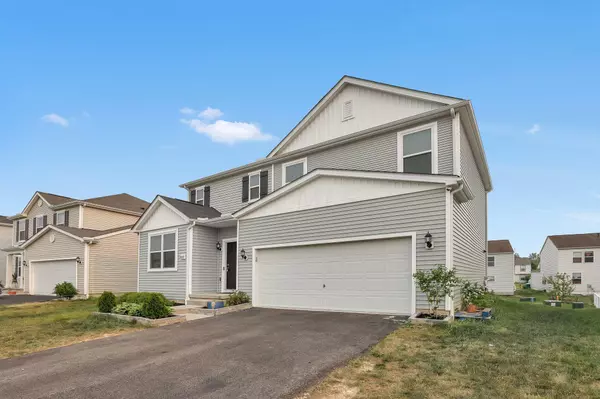For more information regarding the value of a property, please contact us for a free consultation.
8665 Conestoga Valley Drive Blacklick, OH 43004
Want to know what your home might be worth? Contact us for a FREE valuation!

Our team is ready to help you sell your home for the highest possible price ASAP
Key Details
Sold Price $365,000
Property Type Single Family Home
Sub Type Single Family Freestanding
Listing Status Sold
Purchase Type For Sale
Square Footage 2,060 sqft
Price per Sqft $177
Subdivision Jefferson Run East
MLS Listing ID 223017036
Sold Date 08/28/23
Style 2 Story
Bedrooms 3
Full Baths 2
HOA Fees $40
HOA Y/N Yes
Originating Board Columbus and Central Ohio Regional MLS
Year Built 2019
Annual Tax Amount $6,303
Lot Size 6,969 Sqft
Lot Dimensions 0.16
Property Description
Welcome to this impeccably maintained 2019-built home, which has just been freshly painted! This spacious home has office/flex space which features built-in shelves and a desk, ideal for productivity. Bright white cabinets in the kitchen beautifully showcase the island and beverage bar, complemented by stainless steel appliances, granite countertops, pull-outs, and a pantry. An open concept design seamlessly connects the kitchen to the expansive great room, perfect for relaxation and entertainment. The owner's suite offers a sanctuary with a spacious bath, soaker tub, shower, tile flooring, double sink countertop, and a walk-in closet with a charming barn door. Additional highlights include a second-floor laundry with an exceptionally large loft, and a full basement for storage/expansion!
Location
State OH
County Franklin
Community Jefferson Run East
Area 0.16
Rooms
Basement Full
Dining Room No
Interior
Interior Features Dishwasher, Electric Range, Garden/Soak Tub, Microwave, Refrigerator
Heating Forced Air
Cooling Central
Equipment Yes
Exterior
Parking Features Attached Garage
Garage Spaces 2.0
Garage Description 2.0
Total Parking Spaces 2
Garage Yes
Building
Architectural Style 2 Story
Others
Tax ID 171-002024
Acceptable Financing VA, FHA, Conventional
Listing Terms VA, FHA, Conventional
Read Less
GET MORE INFORMATION





