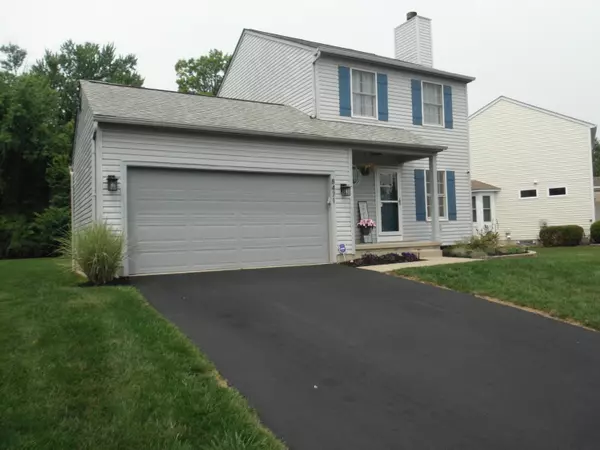For more information regarding the value of a property, please contact us for a free consultation.
8471 Olenbrook Drive Lewis Center, OH 43035
Want to know what your home might be worth? Contact us for a FREE valuation!

Our team is ready to help you sell your home for the highest possible price ASAP
Key Details
Sold Price $385,000
Property Type Single Family Home
Sub Type Single Family Freestanding
Listing Status Sold
Purchase Type For Sale
Square Footage 1,257 sqft
Price per Sqft $306
Subdivision Woods Of Olentangy
MLS Listing ID 223021637
Sold Date 08/25/23
Style 2 Story
Bedrooms 3
Full Baths 2
HOA Fees $6
HOA Y/N Yes
Originating Board Columbus and Central Ohio Regional MLS
Year Built 1999
Annual Tax Amount $4,850
Lot Size 9,583 Sqft
Lot Dimensions 0.22
Property Description
Wonderful 2Story home featuring all new updates throughout! Gorgeous updated kitchen with all new appliances, new plank flooring, new white tile backsplash, new sink, countertops and built-in bar for entertaining guests. Gas fireplace with new insert and beautiful white mantle. All 2.5 baths have been totally updated with all new flooring,tile and light fixtures. Awesome master bath! New carpet in all 3 bedrooms.Newer furnace and air conditioning in May 2020, new water r/o filtration system, new 2019 tankless hot water system.
This home has so much to offer. Private backyard with deck!
Newer garage door and opener. Columbus taxes and Olentangy Schools. Convenient location to Rt.23 and 270/315.
Location
State OH
County Delaware
Community Woods Of Olentangy
Area 0.22
Direction 23 to right on Lazelle turn left at Olenbrook
Rooms
Basement Full
Dining Room Yes
Interior
Interior Features Dishwasher, Electric Range, Microwave, Refrigerator, Security System, Water Filtration System
Heating Forced Air
Cooling Central
Fireplaces Type One, Direct Vent, Gas Log
Equipment Yes
Fireplace Yes
Exterior
Exterior Feature Deck
Garage Attached Garage
Garage Spaces 2.0
Garage Description 2.0
Total Parking Spaces 2
Garage Yes
Building
Architectural Style 2 Story
Others
Tax ID 318-343-03-005-000
Acceptable Financing Other, VA, FHA
Listing Terms Other, VA, FHA
Read Less
GET MORE INFORMATION





