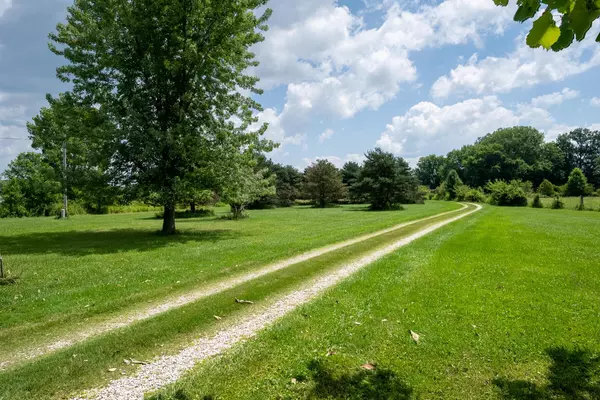For more information regarding the value of a property, please contact us for a free consultation.
1055 N Old State Road Delaware, OH 43015
Want to know what your home might be worth? Contact us for a FREE valuation!

Our team is ready to help you sell your home for the highest possible price ASAP
Key Details
Sold Price $550,000
Property Type Single Family Home
Sub Type Single Family Freestanding
Listing Status Sold
Purchase Type For Sale
Square Footage 2,426 sqft
Price per Sqft $226
MLS Listing ID 223018180
Sold Date 07/29/23
Style Cape Cod/1.5 Story
Bedrooms 5
Full Baths 2
HOA Y/N No
Originating Board Columbus and Central Ohio Regional MLS
Year Built 1995
Annual Tax Amount $4,774
Lot Size 5.290 Acres
Lot Dimensions 5.29
Property Description
LOCATION,LOCATION!SECLUDED PROPERTY THAT IS .9 MILES FROM ALUM CREEK BOAT RAMP AND 5 MILES FROM I-71! Well maintained Cape Cod situated back on 5.29 acres in the Buckeye Valley School District. Enjoy three bedrooms on the main floor with a full bath. Two bedrooms, full bath and loft space upstairs! Spacious living room and a great room for great family gatherings plus a 3 season room to enjoy the views of the backyard. Laundry on the main floor with plenty of extra space. Two detached garages that can hold five cars and toys. The 36*24 garage is insulated and has an upper level that is ready to be finished. Second detach is 24*24 and insulated. Above ground pool with attached deck. Amazing backyard that backs up to a wooded area! Must see to appreciate!!
Location
State OH
County Delaware
Area 5.29
Direction From State Route 36, Turn North on N. Old State Road, house is on left side right after Howard Road.
Rooms
Basement Full
Dining Room No
Interior
Interior Features Gas Dryer Hookup, Gas Water Heater, Microwave, Refrigerator
Heating Forced Air
Cooling Central
Equipment Yes
Exterior
Exterior Feature Patio
Garage Detached Garage, Opener
Garage Spaces 5.0
Garage Description 5.0
Pool Above Ground Pool
Total Parking Spaces 5
Garage Yes
Building
Lot Description Wooded
Architectural Style Cape Cod/1.5 Story
Others
Tax ID 518-400-01-165-000
Read Less
GET MORE INFORMATION





