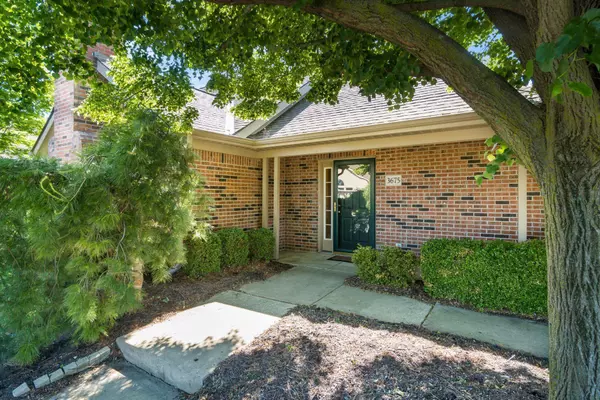For more information regarding the value of a property, please contact us for a free consultation.
3675 Osprey Lane Powell, OH 43065
Want to know what your home might be worth? Contact us for a FREE valuation!

Our team is ready to help you sell your home for the highest possible price ASAP
Key Details
Sold Price $305,000
Property Type Condo
Sub Type Condo Shared Wall
Listing Status Sold
Purchase Type For Sale
Square Footage 1,607 sqft
Price per Sqft $189
Subdivision Village Of Clermont
MLS Listing ID 223016269
Sold Date 07/28/23
Style 2 Story
Bedrooms 3
Full Baths 2
HOA Fees $421
HOA Y/N Yes
Originating Board Columbus and Central Ohio Regional MLS
Year Built 1997
Annual Tax Amount $5,050
Lot Size 5,227 Sqft
Lot Dimensions 0.12
Property Description
Great opportunity to buy into a desireable condo community, do some updates to match your own taste, and be close to Sawmill/Powell shopping & restaurants. Walkable to Downtown Powell, 5 min drive to the Columbus Zoo, & 10 min to I-270. Open floorpan w/2 first floor bedrooms separated by the great room & foyer. Third bedroom is upstairs and would make an ideal office/craft room. Volume ceiling in the great room, neutral walls, new carpeting on the first floor & in the sunroom are all pluses. The sunroom is located on the side of the condo away from the front for maximum privacy. Oversized garage has pulldown steps to access storage. Furnace 2019. Complex has a pool & clubhouse - Condo is across the driveway from the pool, clubhouse & mailboxes. (FYI -These units can not be rented)
Location
State OH
County Delaware
Community Village Of Clermont
Area 0.12
Direction Powell Road to North on Sawmill to east on Galloway to left on Clermont to right on Osprey. This is the end unit at the end of the lane.
Rooms
Dining Room Yes
Interior
Interior Features Dishwasher, Electric Dryer Hookup, Electric Range, Gas Water Heater, Microwave, Refrigerator
Heating Forced Air
Cooling Central
Fireplaces Type One, Gas Log
Equipment No
Fireplace Yes
Exterior
Exterior Feature End Unit
Garage Attached Garage, Opener
Garage Spaces 2.0
Garage Description 2.0
Total Parking Spaces 2
Garage Yes
Building
Architectural Style 2 Story
Others
Tax ID 319-315-05-004-514
Read Less
GET MORE INFORMATION





