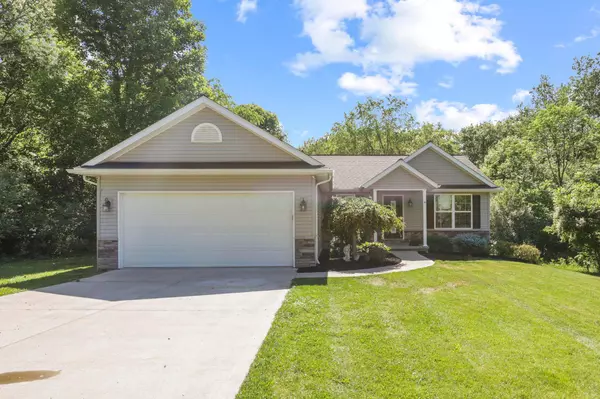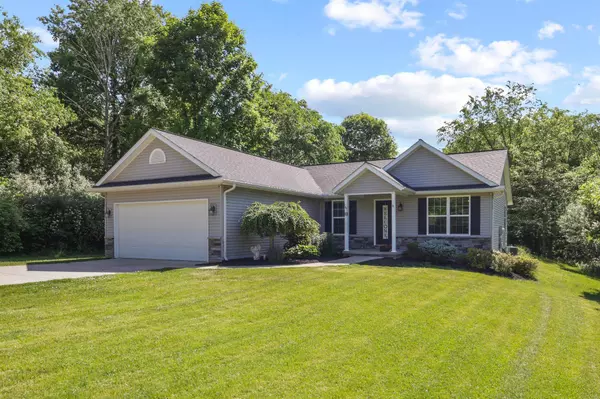For more information regarding the value of a property, please contact us for a free consultation.
3166 Apple Valley Drive Howard, OH 43028
Want to know what your home might be worth? Contact us for a FREE valuation!

Our team is ready to help you sell your home for the highest possible price ASAP
Key Details
Sold Price $290,000
Property Type Single Family Home
Sub Type Single Family Freestanding
Listing Status Sold
Purchase Type For Sale
Square Footage 1,288 sqft
Price per Sqft $225
Subdivision Highland Hills
MLS Listing ID 223016311
Sold Date 08/18/23
Style 1 Story
Bedrooms 3
Full Baths 2
HOA Fees $20
HOA Y/N Yes
Originating Board Columbus and Central Ohio Regional MLS
Year Built 2015
Annual Tax Amount $2,852
Lot Size 0.340 Acres
Lot Dimensions 0.34
Property Description
Simplified lake living in this one-level newer Schlabach built ranch. Located in the Highland Hills subdivision of Apple Valley, less than 1 mile to the marina and close to swimming at King Beach. Plenty of room in the 2-car garage for boat storage and lake toys. Open concept family room with vaulted ceilings, spacious kitchen with island, SS appliances and eat in dining area. Three bedrooms on main level including an owner's suite with private bath, double vanities and walk in closet. Laundry room is on main level. Open staircase leads to large 1288 SQ FT partially finished basement with huge custom bar and two large unfinished areas, currently used for storage. Lush private backyard provides clean slate for new owner to create a lake living backyard oasis.
Location
State OH
County Knox
Community Highland Hills
Area 0.34
Direction Home is located directly off of Apple Valley Drive in the Highland Hills sub-division.
Rooms
Basement Full
Dining Room Yes
Interior
Interior Features Dishwasher, Electric Range, Microwave, Refrigerator, Security System
Cooling Central
Equipment Yes
Exterior
Exterior Feature Patio
Garage Opener
Garage Spaces 2.0
Garage Description 2.0
Total Parking Spaces 2
Building
Lot Description Wooded
Architectural Style 1 Story
Others
Tax ID 32-00202.000
Acceptable Financing Conventional
Listing Terms Conventional
Read Less
GET MORE INFORMATION





