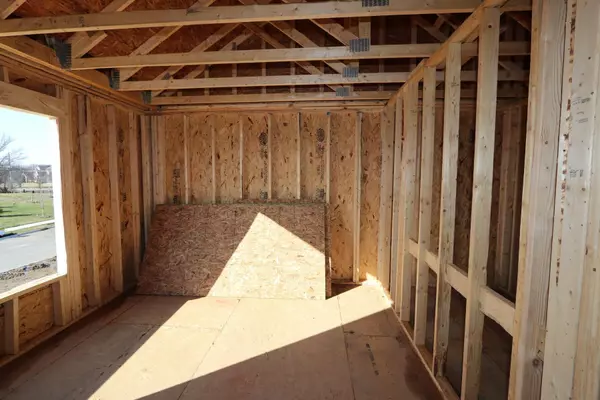For more information regarding the value of a property, please contact us for a free consultation.
5477 Winterglow Drive Powell, OH 43065
Want to know what your home might be worth? Contact us for a FREE valuation!

Our team is ready to help you sell your home for the highest possible price ASAP
Key Details
Sold Price $547,720
Property Type Single Family Home
Sub Type Single Family Freestanding
Listing Status Sold
Purchase Type For Sale
Square Footage 2,474 sqft
Price per Sqft $221
Subdivision Woodcrest Crossing
MLS Listing ID 223007102
Sold Date 07/26/23
Style 2 Story
Bedrooms 4
Full Baths 2
HOA Fees $49
HOA Y/N Yes
Originating Board Columbus and Central Ohio Regional MLS
Year Built 2022
Lot Size 6,969 Sqft
Lot Dimensions 0.16
Property Description
This 5-level split floorplan features 4 bedrooms, 2.5 baths, and a 2-car garage. Step into through the front door be greeted by a beautiful formal dining room. The powder room is off of this dining room and connected to the open-concept kitchen and great room with a vaulted ceiling. Six steps down from here is the the finished lower level that leads to the basement. Moving six steps up from the great room will land you in the owner's suite. It's equipped with a private bathroom, a large walk-in closet, and a vaulted ceiling. As you continue six stairs up from the owner's suite, you'll find the loft, 3 auxiliary bedrooms, a laundry room, and a full bathroom.
Location
State OH
County Delaware
Community Woodcrest Crossing
Area 0.16
Direction Take I-270 to Sawmill Parkway. Drive north on Sawmill Parkway for approximately 8 miles, then take the third exit on the traffic circle heading west on Hyatts Road. Turn right on Steitz Road, heading north, and the community will be on your left.
Rooms
Basement Full
Dining Room No
Interior
Interior Features Dishwasher, Electric Range, Microwave, Refrigerator
Heating Forced Air
Cooling Central
Equipment Yes
Exterior
Exterior Feature Screen Porch
Garage Attached Garage
Garage Spaces 3.0
Garage Description 3.0
Total Parking Spaces 3
Garage Yes
Building
Lot Description Wooded
Architectural Style 2 Story
Others
Tax ID 419-330-26-006-000
Acceptable Financing VA, FHA, Conventional
Listing Terms VA, FHA, Conventional
Read Less
GET MORE INFORMATION





