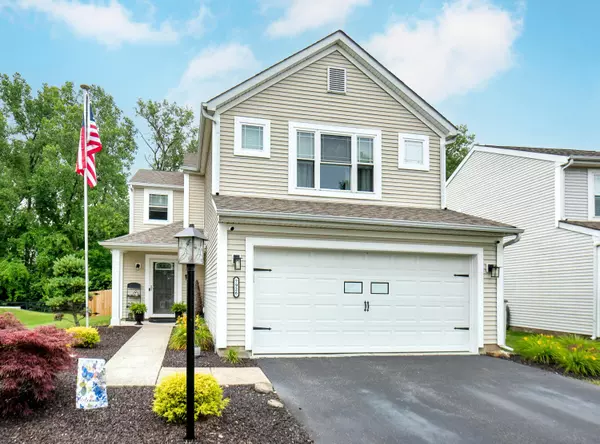For more information regarding the value of a property, please contact us for a free consultation.
7926 Birch Creek Drive Blacklick, OH 43004
Want to know what your home might be worth? Contact us for a FREE valuation!

Our team is ready to help you sell your home for the highest possible price ASAP
Key Details
Sold Price $336,000
Property Type Single Family Home
Sub Type Single Family Freestanding
Listing Status Sold
Purchase Type For Sale
Square Footage 2,024 sqft
Price per Sqft $166
Subdivision Waggoner Chase North
MLS Listing ID 223018997
Sold Date 07/24/23
Style 2 Story
Bedrooms 3
Full Baths 2
HOA Y/N Yes
Originating Board Columbus and Central Ohio Regional MLS
Year Built 2004
Annual Tax Amount $4,649
Lot Size 6,098 Sqft
Lot Dimensions 0.14
Property Description
SHOW STOPPER! This home is immaculate top to bottom. Open concept floor plan makes it perfect for entertaining. Eat in kitchen features bright white kitchen cabinets, quartz countertops & island. Oversized owners suite offers soaring 12' ceilings, two walk in closets w/adjacent full bathroom, double vanity, soaking tub & shower. Loft area make a perfect den or office area. Beautiful LVT flooring on main level, new shiplap wall in great room w/modern cabinets under & 2nd floor laundry. Private tree lined back yard with brand new fence and patio (NO NEIGHBORS) behind you.
A/C - 2021 & brand new bosch dishwasher.
Location
State OH
County Franklin
Community Waggoner Chase North
Area 0.14
Direction Waggoner Rd to Jefferson Run to Aspen Ridge than Birch Creek.
Rooms
Dining Room No
Interior
Interior Features Dishwasher, Garden/Soak Tub, Microwave
Heating Forced Air
Cooling Central
Equipment No
Exterior
Exterior Feature Patio
Garage Attached Garage, Opener
Garage Spaces 2.0
Garage Description 2.0
Total Parking Spaces 2
Garage Yes
Building
Architectural Style 2 Story
Others
Tax ID 171-001057
Acceptable Financing VA, FHA, Conventional
Listing Terms VA, FHA, Conventional
Read Less
GET MORE INFORMATION





