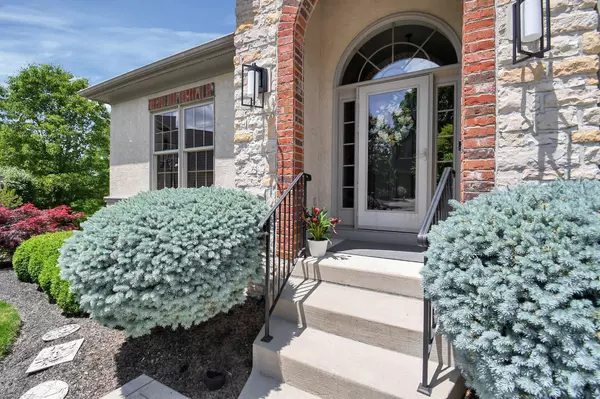For more information regarding the value of a property, please contact us for a free consultation.
5597 Piermont Court Westerville, OH 43082
Want to know what your home might be worth? Contact us for a FREE valuation!

Our team is ready to help you sell your home for the highest possible price ASAP
Key Details
Sold Price $826,000
Property Type Single Family Home
Sub Type Single Family Freestanding
Listing Status Sold
Purchase Type For Sale
Square Footage 2,699 sqft
Price per Sqft $306
Subdivision Willow Bend
MLS Listing ID 223016798
Sold Date 07/11/23
Style 1 Story
Bedrooms 3
Full Baths 3
HOA Fees $41
HOA Y/N Yes
Originating Board Columbus and Central Ohio Regional MLS
Year Built 2005
Annual Tax Amount $12,681
Lot Size 0.390 Acres
Lot Dimensions 0.39
Property Description
WOW! Beautiful Romanelli & Hughes Ranch w/3 bdrms, 3 full baths, full walkout bsmt & 3 ½ attached garage on cul-de-sac. Home features 9' ceilings on both levels plus 12' ceilings in dining rm & great rm. Unique center split staircase & gas fireplace in great rm. Primary bdrm has coffered ceiling, WIC & bath w/shower & tub. Den w/built ins, possible 4th bedroom.
Gourmet Eat in kitchen has pass thru to great rm, walk-in pantry, all stainless appliances & island with leathered quartz waterfall counters and cooktop.
3 season rm, overlooks landscaped backyard, nature trail & stream.
Lower level features large rec rm w/wet bar, full bath, 3rd bdrm w/huge WIC & plenty of storage area. Whole house backup 20kw Kohler generator, Radon mitigated, upgraded landscape lighting, home shows well!
Location
State OH
County Delaware
Community Willow Bend
Area 0.39
Direction Big Walnut Rd to south on Willow Bend Ln, TL on Salem Dr, TL on Piermont Ct.
Rooms
Basement Full, Walkout
Dining Room Yes
Interior
Interior Features Whirlpool/Tub, Dishwasher, Electric Range, Electric Water Heater, Microwave, Refrigerator, Security System
Heating Forced Air
Cooling Central
Fireplaces Type One, Direct Vent, Gas Log
Equipment Yes
Fireplace Yes
Exterior
Exterior Feature Irrigation System, Patio
Garage Attached Garage, Opener
Garage Spaces 3.0
Garage Description 3.0
Total Parking Spaces 3
Garage Yes
Building
Lot Description Cul-de-Sac, Ravine Lot, Sloped Lot, Stream On Lot
Architectural Style 1 Story
Others
Tax ID 317-230-35-020-000
Read Less
GET MORE INFORMATION





