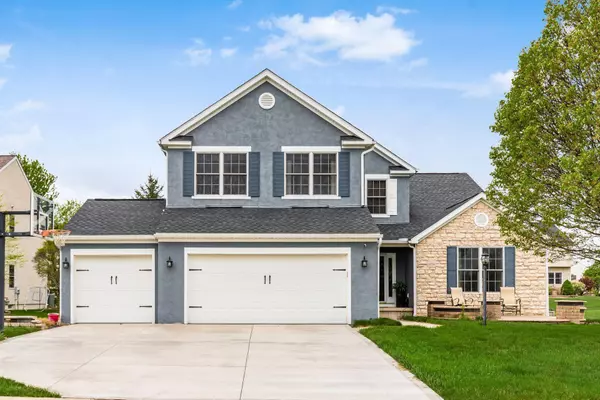For more information regarding the value of a property, please contact us for a free consultation.
6756 Veronica Place Lewis Center, OH 43035
Want to know what your home might be worth? Contact us for a FREE valuation!

Our team is ready to help you sell your home for the highest possible price ASAP
Key Details
Sold Price $630,000
Property Type Single Family Home
Sub Type Single Family Freestanding
Listing Status Sold
Purchase Type For Sale
Square Footage 3,292 sqft
Price per Sqft $191
Subdivision Estates Of Glen Oak
MLS Listing ID 223012665
Sold Date 06/29/23
Style Split - 5 Level\+
Bedrooms 5
Full Baths 4
HOA Fees $18
HOA Y/N Yes
Originating Board Columbus and Central Ohio Regional MLS
Year Built 2006
Annual Tax Amount $9,641
Lot Size 0.330 Acres
Lot Dimensions 0.33
Property Description
GORGEOUS cul-de-sac lot with views of mesmerizing pond!! Spectacular & Pristine 'Pottery Barn' Home! Awesome 5 bedrooms, 4 baths & 3 car garage multi-level home w/ in-law suite. You are greeted into the home w/ open foyer, one side is Cozy Den/Office and other side formal dining space. Huge 2-story great room w/soaring ceilings, masonry fireplace & hardwood flr on entry level. Gormont white Kitchen w/island & SS built-in appliances. Master suite at its level with cathedral ceilings & master bath w/ soaking tub. Top Level has guest suite w/ private bath and other two s/bedrooms has c/ bath. Lower Level Has In-Law Suite w/ its own bath & living area. Finished basement w/ gym, flex room, home theater room & storage area. Front & Backyard has Paver patios for entertaining. New Roof & driveway.
Location
State OH
County Delaware
Community Estates Of Glen Oak
Area 0.33
Direction S Old State Rd toward Sandhurst Dr Turn right onto Ashcreek Ave Turn left at the 1st cross street onto Veronica Pl
Rooms
Basement Full
Dining Room Yes
Interior
Interior Features Whirlpool/Tub, Dishwasher, Electric Dryer Hookup, Electric Water Heater, Gas Range, Microwave, Refrigerator, Water Filtration System
Heating Forced Air
Cooling Central
Fireplaces Type One, Direct Vent, Gas Log
Equipment Yes
Fireplace Yes
Exterior
Exterior Feature Patio
Garage Attached Garage, Opener
Garage Spaces 3.0
Garage Description 3.0
Total Parking Spaces 3
Garage Yes
Building
Lot Description Cul-de-Sac, Pond, Water View
Architectural Style Split - 5 Level\+
Others
Tax ID 318-240-22-004-000
Acceptable Financing VA, FHA, Conventional
Listing Terms VA, FHA, Conventional
Read Less
GET MORE INFORMATION





