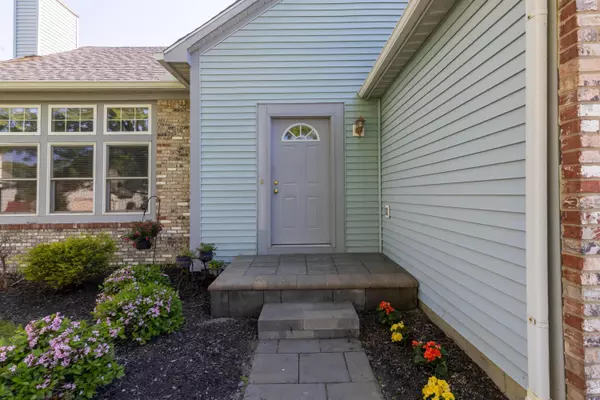For more information regarding the value of a property, please contact us for a free consultation.
8579 Oak Creek Drive Lewis Center, OH 43035
Want to know what your home might be worth? Contact us for a FREE valuation!

Our team is ready to help you sell your home for the highest possible price ASAP
Key Details
Sold Price $410,000
Property Type Single Family Home
Sub Type Single Family Freestanding
Listing Status Sold
Purchase Type For Sale
Square Footage 1,980 sqft
Price per Sqft $207
Subdivision Oak Creek
MLS Listing ID 223015066
Sold Date 10/02/23
Style 2 Story
Bedrooms 3
Full Baths 2
HOA Fees $13
HOA Y/N Yes
Originating Board Columbus and Central Ohio Regional MLS
Year Built 1994
Annual Tax Amount $6,039
Lot Size 0.270 Acres
Lot Dimensions 0.27
Property Description
2-story home with first floor master in popular Oak Creek subdivision in Olentangy Schools. Open floor plan features great room w/gas fireplace, dining room, eat-in kitchen w/SS appliances & granite counter tops, FF laundry and half bath. The FF owner's suite has a walk-in closet & spa-like ensuite w/walk in shower, soaking tub and double sinks. Upstairs is a large loft, 2 addt'l bedrooms and full bath. Private, fenced backyard is your personal resort w/Kayak Pool, large patio w/fire pit and outdoor kitchen w/gas line to the grill and fridge for cold drinks on hot days. New HVAC installed December 2022. New hot water tank installed February 2023. The 2-car garage and full basement complete this package. Close to Polaris mall, Highbanks park, restaurants & easy access to
Location
State OH
County Delaware
Community Oak Creek
Area 0.27
Direction From 23, head East on Polaris Parkway. Turn left onto E Powell Road and then left on Oak Creek Drive. The home will be on the right side.
Rooms
Basement Full
Dining Room Yes
Interior
Interior Features Dishwasher, Gas Dryer Hookup, Gas Range, Gas Water Heater, Refrigerator
Heating Forced Air
Cooling Central
Fireplaces Type One, Gas Log
Equipment Yes
Fireplace Yes
Exterior
Exterior Feature Deck, Fenced Yard, Patio
Garage Attached Garage, Opener
Garage Spaces 2.0
Garage Description 2.0
Pool Above Ground Pool
Total Parking Spaces 2
Garage Yes
Building
Architectural Style 2 Story
Others
Tax ID 318-314-02-014-000
Acceptable Financing VA, FHA, Conventional
Listing Terms VA, FHA, Conventional
Read Less
GET MORE INFORMATION





