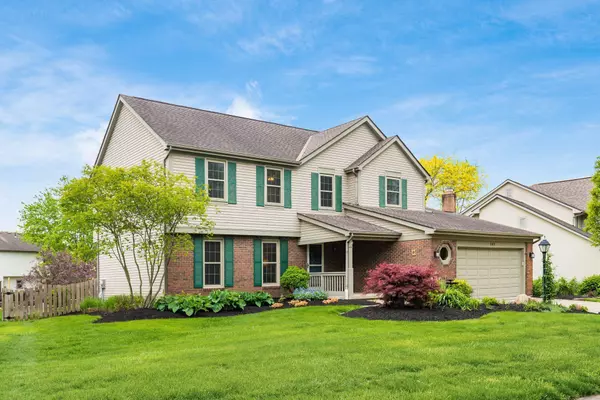For more information regarding the value of a property, please contact us for a free consultation.
389 Ashford Drive Westerville, OH 43082
Want to know what your home might be worth? Contact us for a FREE valuation!

Our team is ready to help you sell your home for the highest possible price ASAP
Key Details
Sold Price $485,000
Property Type Single Family Home
Sub Type Single Family Freestanding
Listing Status Sold
Purchase Type For Sale
Square Footage 2,281 sqft
Price per Sqft $212
Subdivision Windsor Bay
MLS Listing ID 223013480
Sold Date 06/15/23
Style 2 Story
Bedrooms 4
Full Baths 2
HOA Fees $11
HOA Y/N Yes
Originating Board Columbus and Central Ohio Regional MLS
Year Built 1992
Annual Tax Amount $7,171
Lot Size 10,890 Sqft
Lot Dimensions 0.25
Property Description
Updated and outstanding condition! Awesome location in Westerville's popular Windsor Bay. 5 minutes to Hoover Reservoir. Hardwood floors on 1st floor; ceramic tile in Kitchen. SS appliances w/granite countertops. Huge Family Room off Kitchen/Eating Area. Access to 2 level deck off Family Room. Large windows for natural light. Very rare - TRIPLE PANE windows thru-out! Newer carpet - 2nd floor. Vaulted ceiling in Primary suite w/updated bathroom - frameless shower + whirlpool tub. Big walk-in closet. Updated 2nd bath! Spacious basement even w/crawl space w/easy access. Garage w/ 2 bump out areas and peg board on 2 walls! Wait until you see the gorgeous landscaping (professionally managed). 2 tiered deck w/canopied pergola. Canopy installed in June. Notable Features and Updates page attached.
Location
State OH
County Delaware
Community Windsor Bay
Area 0.25
Direction Ashford Dr. is off County Line Rd.
Rooms
Basement Crawl, Partial
Dining Room Yes
Interior
Interior Features Dishwasher, Electric Dryer Hookup, Gas Range, Gas Water Heater, Microwave, Refrigerator, Security System
Cooling Central
Fireplaces Type One, Gas Log
Equipment Yes
Fireplace Yes
Exterior
Exterior Feature Deck, Fenced Yard
Garage Attached Garage, Opener
Garage Spaces 2.0
Garage Description 2.0
Total Parking Spaces 2
Garage Yes
Building
Architectural Style 2 Story
Others
Tax ID 317-434-07-015-000
Acceptable Financing VA, FHA, Conventional
Listing Terms VA, FHA, Conventional
Read Less
GET MORE INFORMATION





