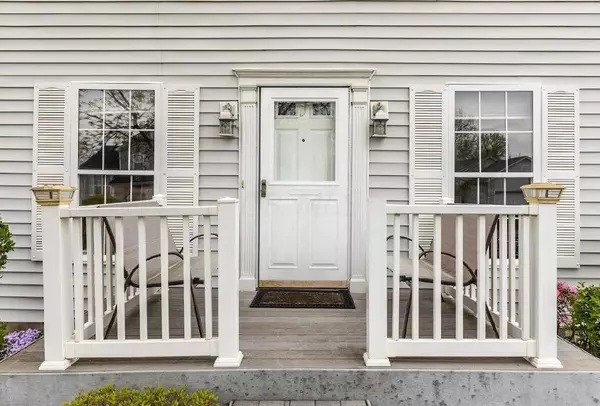For more information regarding the value of a property, please contact us for a free consultation.
1016 Lavender Lane Columbus, OH 43207
Want to know what your home might be worth? Contact us for a FREE valuation!

Our team is ready to help you sell your home for the highest possible price ASAP
Key Details
Sold Price $290,000
Property Type Single Family Home
Sub Type Single Family Freestanding
Listing Status Sold
Purchase Type For Sale
Square Footage 1,344 sqft
Price per Sqft $215
Subdivision Hamilton Heights
MLS Listing ID 223010232
Sold Date 05/26/23
Style 2 Story
Bedrooms 3
Full Baths 1
HOA Fees $5
HOA Y/N Yes
Originating Board Columbus and Central Ohio Regional MLS
Year Built 1994
Annual Tax Amount $1,992
Lot Size 5,662 Sqft
Lot Dimensions 0.13
Property Description
This amazing home is ready for a new owner. This home has been meticulously cared for. The roof and siding were replaced in 2012. The entire main level has beautiful hardwood floors. The kitchen has plenty of cabinets and counters. SS appliances will stay. Laundry is on main level along with a half bath. Upstairs has 3BR and 1 full bath. The master bedroom has 2 WI closets. One closet is plumbed to be a 2nd bath. The partial basement is finished. The backyard is AMAZING and perfect for entertaining. The in ground pool is 16X32 and ranges from 3-10ft. Pool is heated. The Hayward filter was replaced in 2019. New liner in 2020. In addition to the privacy fenced yard there is a private deck area that once had a hot tub and once can easily be added again. New hot water tank.
Location
State OH
County Franklin
Community Hamilton Heights
Area 0.13
Rooms
Basement Partial
Dining Room No
Interior
Interior Features Dishwasher, Electric Dryer Hookup, Gas Range, Gas Water Heater, Refrigerator, Security System
Heating Forced Air
Cooling Central
Equipment Yes
Exterior
Exterior Feature Deck, Fenced Yard, Storage Shed
Garage Attached Garage, Opener, 1 Off Street
Garage Spaces 2.0
Garage Description 2.0
Pool Inground Pool
Total Parking Spaces 2
Garage Yes
Building
Architectural Style 2 Story
Others
Tax ID 510-227337
Acceptable Financing VA, FHA, Conventional
Listing Terms VA, FHA, Conventional
Read Less
GET MORE INFORMATION





