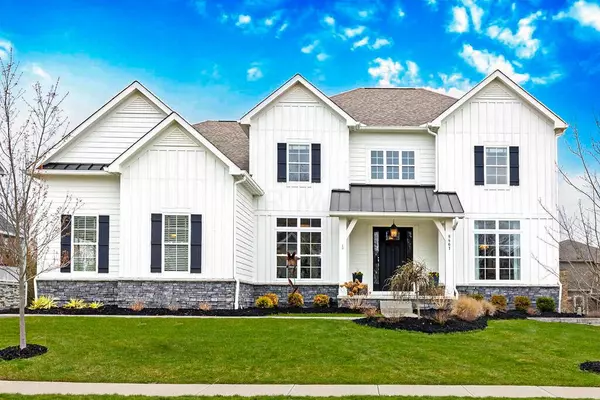For more information regarding the value of a property, please contact us for a free consultation.
8461 Sandycombe Drive New Albany, OH 43054
Want to know what your home might be worth? Contact us for a FREE valuation!

Our team is ready to help you sell your home for the highest possible price ASAP
Key Details
Sold Price $849,900
Property Type Single Family Home
Sub Type Single Family Freestanding
Listing Status Sold
Purchase Type For Sale
Square Footage 3,803 sqft
Price per Sqft $223
Subdivision Parkwood
MLS Listing ID 223008916
Sold Date 05/12/23
Style 2 Story
Bedrooms 4
Full Baths 4
HOA Fees $275
HOA Y/N Yes
Year Built 2018
Annual Tax Amount $15,712
Tax Year 2022
Lot Size 0.380 Acres
Property Description
Beautiful modern farmhouse w/fenced lot located in the desirable Parkwood Estates Community w/nearby park!! Exceptional curb appeal w/front covered porch & metal roof. Expansive flrpln w/10' ceilings, 2 story great rm w/soaring ceilings, wall of windows & an abundance of natural daylight open to back porch w/drapery (no screens) & kitchen: expansive island, quartz counters, SS appls & pantry. Brand new LVT flooring on main level. Spacious Owner suite connected to owners spa bath: dual sinks, lrg shower & walk in closet. Loft space up. Ample size bedrooms one w/ en-suite & the other bedrooms connected by jack and jill bathroom set up. Spacious 5th bedroom or home office space on the main connected to full bath. Unfinished LL ready for your creativity. 3 car garage. Move in ready!
Location
State OH
County Franklin
Rooms
Other Rooms 1st Flr Laundry, Loft, Great Room, Eat Space/Kit, Dining Room, Den/Home Office - Non Bsmt, 1st Flr Primary Suite
Basement Full
Interior
Interior Features Dishwasher, Water Filtration System, Security System, Refrigerator, Microwave
Heating Forced Air, Gas
Cooling Central
Flooring Carpet, Vinyl, Laminate-Artificial, Ceramic/Porcelain
Fireplaces Type Gas Log, One
Exterior
Exterior Feature Fenced Yard
Garage 3 Car Garage, Opener, Side Load
Garage Spaces 3.0
Community Features Bike/Walk Path, Park, Sidewalk
Utilities Available Fenced Yard
Building
New Construction No
Schools
School District Gahanna Jefferson Csd 2506 Fra Co.
Others
Financing Conventional,VA,FHA
Read Less
Bought with Angela D Houston • Coldwell Banker Realty
GET MORE INFORMATION





