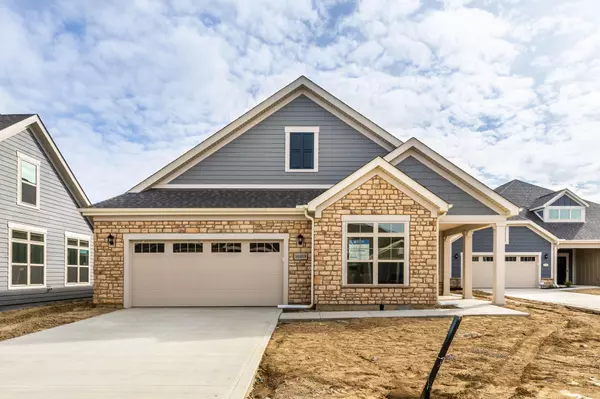For more information regarding the value of a property, please contact us for a free consultation.
10419 Tipperary Drive Plain City, OH 43064
Want to know what your home might be worth? Contact us for a FREE valuation!

Our team is ready to help you sell your home for the highest possible price ASAP
Key Details
Sold Price $653,000
Property Type Single Family Home
Sub Type Single Family Freestanding
Listing Status Sold
Purchase Type For Sale
Square Footage 2,261 sqft
Price per Sqft $288
Subdivision The Courtyards On Hyland Run
MLS Listing ID 222022975
Sold Date 04/18/23
Style 1 Story
Bedrooms 2
Full Baths 2
HOA Fees $225
HOA Y/N Yes
Year Built 2022
Property Description
NEW Build Verona ranch, low-maintenance in Jerome Village. Private owner's suite has bonus 4 seasons room overlooking nature preserve. Owner's suite spa shower has zero-threshold entry and bench. Massive island in deluxe kitchen for entertaining. Den at front of home with walls of windows makes a bright, private home office or library. Extended living room has walls of windows that overlooks private patio and nature preserve, with 2 sided fireplace from living room to private courtyard. 2.5 car garage. Easy walking distance to clubhouse with pool, pickle ball, fitness and bocce. Just a few steps from your front door to walking trials that connect to Glacier Ridge Metro park and all of Dublin's bike paths.
Location
State OH
County Union
Rooms
Other Rooms 1st Flr Laundry, Living Room, Eat Space/Kit, Dining Room, Den/Home Office - Non Bsmt, 1st Flr Primary Suite
Interior
Interior Features Dishwasher, Refrigerator, Microwave, Gas Range, Electric Water Heater
Heating Forced Air, Gas
Cooling Central
Flooring Carpet, Wood-Solid or Veneer, Ceramic/Porcelain
Fireplaces Type Gas Log, One
Exterior
Exterior Feature Fenced Yard, Patio
Garage 2 Car Garage, Attached Garage
Garage Spaces 2.0
Community Features Bike/Walk Path, Fitness Facility, Sidewalk, Pool, Clubhouse
Utilities Available Fenced Yard, Patio
Building
New Construction Yes
Schools
School District Dublin Csd 2513 Fra Co.
Others
Financing Conventional,VA,FHA
Read Less
Bought with John E Francis • Cutler Real Estate
GET MORE INFORMATION





